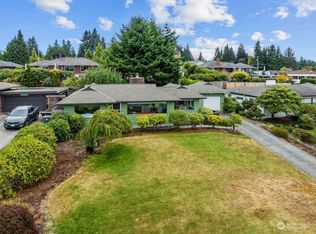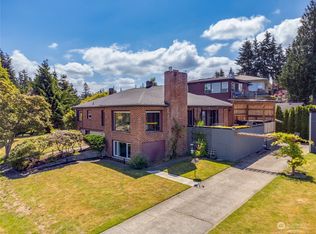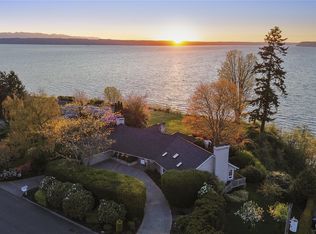Sold
Listed by:
Adam E. Cobb,
Windermere Real Estate GH LLC
Bought with: Flyhomes
$3,735,000
535 View Ridge Drive, Everett, WA 98203
5beds
4,400sqft
Single Family Residence
Built in 2024
0.53 Acres Lot
$-- Zestimate®
$849/sqft
$3,232 Estimated rent
Home value
Not available
Estimated sales range
Not available
$3,232/mo
Zestimate® history
Loading...
Owner options
Explore your selling options
What's special
Uninterrupted vistas of the Puget Sound stretch from Olympics to North Cascades & Baker, framed by walls of west-facing windows in this luxe new construction by J&S. Open-plan design blends cohesive tones, textures, & lighting for an elevated ambiance. Gourmet kitchen w/ leathered quartzite waterfall island, 2 ovens & 6-burner gas cooktop. Open butler’s pantry off dining. 100” fireplace w/ wood-slat design. Seamless indoor/outdoor flow w/ view decks & built-in BBQ. Easily add pickleball ct or pool! 5 beds, office, & bonus. Top-floor Primary Suite has view deck, stone accent wall & opulent spa bath w/ oversized dual walk-in shower, & soaking tub. WIC. Long circular driveway & 4-car garage w/ built-in mudroom. Privately nestled in View Ridge.
Zillow last checked: 8 hours ago
Listing updated: February 10, 2025 at 04:02am
Listed by:
Adam E. Cobb,
Windermere Real Estate GH LLC
Bought with:
Di Lu, 21014029
Flyhomes
Source: NWMLS,MLS#: 2309410
Facts & features
Interior
Bedrooms & bathrooms
- Bedrooms: 5
- Bathrooms: 5
- Full bathrooms: 3
- 3/4 bathrooms: 1
- 1/2 bathrooms: 1
- Main level bathrooms: 2
- Main level bedrooms: 1
Primary bedroom
- Level: Second
Bedroom
- Level: Second
Bedroom
- Level: Main
Bedroom
- Level: Second
Bedroom
- Level: Second
Bathroom three quarter
- Level: Main
Bathroom full
- Level: Second
Bathroom full
- Level: Second
Bathroom full
- Level: Second
Other
- Level: Main
Bonus room
- Level: Second
Den office
- Level: Main
Dining room
- Level: Main
Entry hall
- Level: Main
Great room
- Level: Main
Kitchen with eating space
- Level: Main
Utility room
- Level: Second
Heating
- Fireplace(s), 90%+ High Efficiency, Forced Air, Heat Pump
Cooling
- Heat Pump
Appliances
- Included: Dishwasher(s), Double Oven, Disposal, Microwave(s), Stove(s)/Range(s), Garbage Disposal
Features
- Bath Off Primary, Dining Room, Walk-In Pantry
- Flooring: Ceramic Tile, Engineered Hardwood, Carpet
- Windows: Double Pane/Storm Window
- Number of fireplaces: 1
- Fireplace features: Electric, Main Level: 1, Fireplace
Interior area
- Total structure area: 4,400
- Total interior livable area: 4,400 sqft
Property
Parking
- Total spaces: 4
- Parking features: Driveway, Attached Garage
- Attached garage spaces: 4
Features
- Levels: Two
- Stories: 2
- Entry location: Main
- Patio & porch: Second Primary Bedroom, Bath Off Primary, Ceramic Tile, Double Pane/Storm Window, Dining Room, Fireplace, Walk-In Closet(s), Walk-In Pantry, Wall to Wall Carpet, Wet Bar, Wine/Beverage Refrigerator
- Has view: Yes
- View description: Mountain(s), Sound, Territorial
- Has water view: Yes
- Water view: Sound
Lot
- Size: 0.53 Acres
- Features: Paved, Cable TV, Deck, Fenced-Partially, Gas Available, High Speed Internet, Patio
- Topography: Partial Slope
Details
- Parcel number: 00464700006201
- Special conditions: Standard
Construction
Type & style
- Home type: SingleFamily
- Architectural style: Northwest Contemporary
- Property subtype: Single Family Residence
Materials
- Cement Planked, Stone
- Roof: Composition
Condition
- New construction: Yes
- Year built: 2024
Utilities & green energy
- Electric: Company: PUD
- Sewer: Sewer Connected, Company: City of Everett
- Water: Public, Company: City of Everett
Community & neighborhood
Location
- Region: Everett
- Subdivision: View Ridge
Other
Other facts
- Listing terms: Cash Out,Conventional,FHA,VA Loan
- Cumulative days on market: 135 days
Price history
| Date | Event | Price |
|---|---|---|
| 1/10/2025 | Sold | $3,735,000-1.6%$849/sqft |
Source: | ||
| 12/11/2024 | Pending sale | $3,795,000$863/sqft |
Source: | ||
| 11/9/2024 | Listed for sale | $3,795,000+245%$863/sqft |
Source: | ||
| 7/10/2023 | Sold | $1,100,000-11.3%$250/sqft |
Source: | ||
| 12/13/2022 | Listing removed | -- |
Source: FSBO-Online.com | ||
Public tax history
| Year | Property taxes | Tax assessment |
|---|---|---|
| 2016 | $6,281 | $596,200 +17.1% |
| 2015 | $6,281 -20.4% | $509,000 -9.8% |
| 2013 | $7,892 | $564,400 |
Find assessor info on the county website
Neighborhood: View Ridge-Madison
Nearby schools
GreatSchools rating
- 7/10View Ridge Elementary SchoolGrades: PK-5Distance: 0.9 mi
- 6/10Evergreen Middle SchoolGrades: 6-8Distance: 2.6 mi
- 7/10Everett High SchoolGrades: 9-12Distance: 1.9 mi
Schools provided by the listing agent
- Elementary: View Ridge Elem
- Middle: Evergreen Mid
- High: Everett High
Source: NWMLS. This data may not be complete. We recommend contacting the local school district to confirm school assignments for this home.



