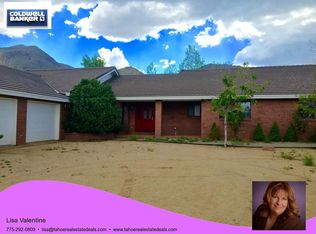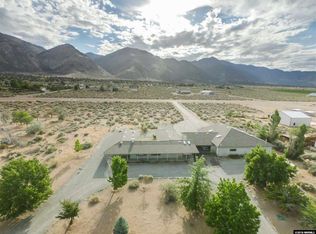Closed
$407,000
535 Upper Colony Rd, Wellington, NV 89444
2beds
1,440sqft
Single Family Residence
Built in 1986
2 Acres Lot
$406,900 Zestimate®
$283/sqft
$2,157 Estimated rent
Home value
$406,900
$358,000 - $460,000
$2,157/mo
Zestimate® history
Loading...
Owner options
Explore your selling options
What's special
An Aviation Enthusiasts Dream! Welcome to your private retreat with runway access! This unique 2-bedroom, 2-bath home sits on 2 peaceful acres within an exclusive community featuring a private airstrip—perfect for pilots, hobbyists, or those seeking a one-of-a-kind property with room to spread out. Boasting 1,440 square feet of living space, the home features an open floor plan filled with natural light, a spacious living area, and a functional kitchen with plenty of storage. The primary suite includes an en-suite bath, while the second bedroom and additional full bath are ideal for guests or family. Outside, enjoy the peace and privacy being nestled amongst the mountains. With direct access to the airstrip, this property is a rare find for aviation lovers or those who value privacy and wide-open skies!
Zillow last checked: 8 hours ago
Listing updated: November 24, 2025 at 08:02pm
Listed by:
Sierra Sheppard S.189595 775-230-9128,
Chase International Carson Cit
Bought with:
Sierra Sheppard, S.189595
Chase International Carson Cit
Source: NNRMLS,MLS#: 250050618
Facts & features
Interior
Bedrooms & bathrooms
- Bedrooms: 2
- Bathrooms: 3
- Full bathrooms: 2
- 1/2 bathrooms: 1
Heating
- Fireplace(s), Propane
Appliances
- Included: Dishwasher, Disposal, Electric Oven, Oven, Refrigerator
- Laundry: Cabinets, Laundry Area, Laundry Room
Features
- Entrance Foyer, High Ceilings
- Flooring: Carpet, Laminate
- Windows: Single Pane Windows
- Number of fireplaces: 1
- Fireplace features: Wood Burning Stove
- Common walls with other units/homes: No Common Walls
Interior area
- Total structure area: 1,440
- Total interior livable area: 1,440 sqft
Property
Parking
- Total spaces: 2
- Parking features: Additional Parking, Attached, Garage, RV Access/Parking
- Attached garage spaces: 2
Features
- Levels: One
- Stories: 1
- Patio & porch: Patio
- Exterior features: Dog Run
- Pool features: None
- Spa features: None
- Fencing: Back Yard
- Has view: Yes
- View description: Mountain(s), Valley
Lot
- Size: 2 Acres
- Features: Level, Sprinklers In Front
Details
- Additional structures: None
- Parcel number: 00906108
- Zoning: RR3
- Special conditions: Court Approval
- Horses can be raised: Yes
Construction
Type & style
- Home type: SingleFamily
- Property subtype: Single Family Residence
Materials
- Foundation: Slab
- Roof: Tile
Condition
- New construction: No
- Year built: 1986
Utilities & green energy
- Sewer: Septic Tank
- Water: Private, Well
- Utilities for property: Cable Available, Electricity Connected, Internet Available, Cellular Coverage
Community & neighborhood
Location
- Region: Wellington
- Subdivision: Valley View Airport Estates
Other
Other facts
- Listing terms: Cash,Conventional,FHA,VA Loan
Price history
| Date | Event | Price |
|---|---|---|
| 11/24/2025 | Sold | $407,000-9.4%$283/sqft |
Source: | ||
| 9/24/2025 | Contingent | $449,200$312/sqft |
Source: | ||
| 8/12/2025 | Price change | $449,200-2.3%$312/sqft |
Source: | ||
| 7/30/2025 | Price change | $459,900-3.2%$319/sqft |
Source: | ||
| 7/11/2025 | Price change | $474,900-4.8%$330/sqft |
Source: | ||
Public tax history
| Year | Property taxes | Tax assessment |
|---|---|---|
| 2025 | $1,701 +2.9% | $94,957 -6% |
| 2024 | $1,653 +4.6% | $101,043 +2% |
| 2023 | $1,580 +4.2% | $99,105 +51.9% |
Find assessor info on the county website
Neighborhood: 89444
Nearby schools
GreatSchools rating
- 8/10Smith Valley SchoolsGrades: PK-12Distance: 4.2 mi
Schools provided by the listing agent
- Elementary: Smith Valley
- Middle: Smith Valley
- High: Smith Valley
Source: NNRMLS. This data may not be complete. We recommend contacting the local school district to confirm school assignments for this home.
Get pre-qualified for a loan
At Zillow Home Loans, we can pre-qualify you in as little as 5 minutes with no impact to your credit score.An equal housing lender. NMLS #10287.

