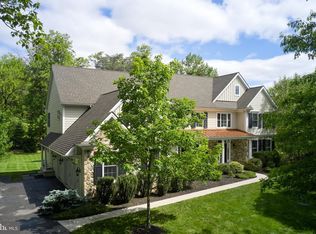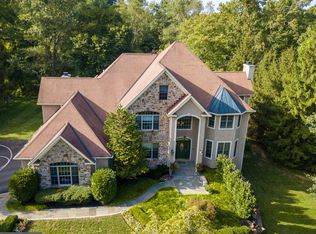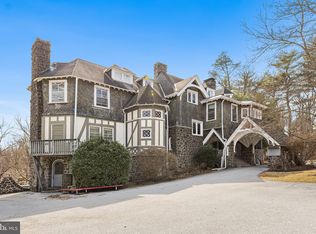Welcome to this custom built French country home in the heart of Berwyn on one beautiful level, fenced acre. From the soaring 2-sty foyer with remote control chandelier, this home exudes openness and comfort. The heart of this home is the gourmet kitchen with tons of custom cabinetry, a super large island with seating for 8, stainless appliances with commercial grade exterior vent, 60" built-in refrigerator, farmhouse stainless sink, granite counter tops, task lighting, glass tile back splash, rotating recycle bins and so much more. The adjacent family room enjoys streaming natural light thru triple 8' atrium doors, a "smart" station perfect for computer work station including spacious built-in buffet and wine cooler and atrium doors to a newer, large composite deck overlooking the rear yard. The library/living rm/dining room offers versatile space with an entire wall of built-in custom cabinetry. A wheelchair accessible first floor nanny/in-law suite and full bath with roll-in shower offers beautiful light and high-end tile work. The laundry/mudroom just of the kitchen has built-in cubbies, powder room, door to yard and access to a 3-car garage with openers. The second floor has a master suite with walk-in closet, a beautifully tiled bath complete with large doorless shower, separate jetted tub, double vanity and separate commode room. The sitting room has its own bath, a huge closet and can be used as a separate bedroom with private entrance. Two more bedrooms, a spacious hall bath and additional 2nd floor laundry again show this home's versatility. A huge, well lit bonus room or 6th bedroom is plumbed for a full bath and has a large closet perfect for game room storage. The lower walk-out level demonstrates so many possibilities: An apartment with private ground level entrance, full kitchen, dining area, plumbed bathroom and sitting room or a media room for home theater. Some extras include whole house standby generator, brushed nickel hardware, stranded bamboo floors on 1st and 2nd floors except bonus room, and radiant heat master bath. 1 mile to Berwyn Train Station, shops and restaurants! SCHOOL BUS stops at home's driveway and an after-care program is right across the street. Perfect for an extended family.
This property is off market, which means it's not currently listed for sale or rent on Zillow. This may be different from what's available on other websites or public sources.


