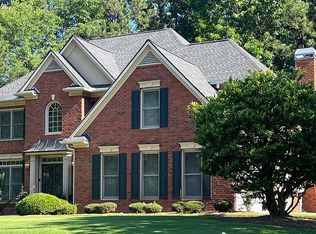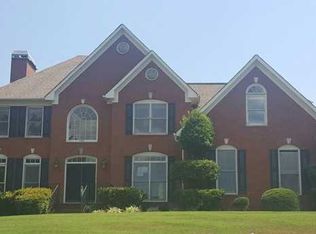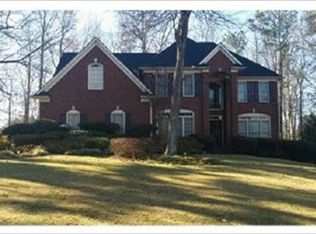Meticulously maintained home in sought after Regency Hills. Recently renovated with today's modern finishes- beautiful walnut hardwoods throughout the main, updated chef's kit w/ restored countertops & S/S appliances, new carpet, renovated bathrooms & gorgeous back deck w/ iron spindles. Bright & airy master is the perfect retreat w/ its spa-like bathroom. Secondary bdrms are spacious & share a stunning hall bathroom. Great rm boasts vaulted ceilings, large windows & FP. Addt'l sunroom tops it off. Open floorplan and outdoor space makes it a perfect home for entertaining.
This property is off market, which means it's not currently listed for sale or rent on Zillow. This may be different from what's available on other websites or public sources.


