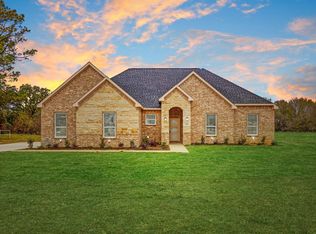Sold
Price Unknown
535 Shepherd Rd, Combine, TX 75159
4beds
2,055sqft
Single Family Residence
Built in 2024
1 Acres Lot
$386,300 Zestimate®
$--/sqft
$2,393 Estimated rent
Home value
$386,300
$352,000 - $425,000
$2,393/mo
Zestimate® history
Loading...
Owner options
Explore your selling options
What's special
Instant equity - selling for below appraised value. Custom-built, brand-new home. Badger floor plan by Legacy Homes Texas - 4 beds & 2 baths, situated on a stunning 1-acre lot. Large living room, complete w beautiful stone fireplace, perfect for entertaining guests. Enjoy the view looking out onto the covered patio & spacious backyard. Kitchen is a cook's dream, featuring real wood cabinets, SS appliances, & grt ctops. Primary bedroom is roomy & features sitting area. Primary bathroom has dual WICs & jetted tub. Secondary bedrooms are equipped with ceiling fans & walk-in closets. Laundry room is oversized & includes built-in cabinets, and enough room for a freezer or second refrigerator. Energy-efficient features include foam insulation in the walls & attic, programmable thermostat, & low-E windows. This property is less than 30 minutes away from downtown Dallas, offering the perfect combination of country living & city convenience.
Zillow last checked: 8 hours ago
Listing updated: June 19, 2025 at 07:14pm
Listed by:
Virginia Simms 0625300 972-824-0631,
Tina Leigh Realty 972-824-0631
Bought with:
Caitlin Williams
M&D Real Estate
Source: NTREIS,MLS#: 20363063
Facts & features
Interior
Bedrooms & bathrooms
- Bedrooms: 4
- Bathrooms: 2
- Full bathrooms: 2
Primary bedroom
- Features: Sitting Area in Primary
- Level: First
- Dimensions: 21 x 19
Bedroom
- Features: Walk-In Closet(s)
- Level: First
- Dimensions: 13 x 12
Bedroom
- Features: Walk-In Closet(s)
- Level: First
- Dimensions: 13 x 11
Bedroom
- Features: Walk-In Closet(s)
- Level: First
- Dimensions: 14 x 12
Primary bathroom
- Features: Built-in Features, Dual Sinks, En Suite Bathroom, Granite Counters, Jetted Tub, Linen Closet, Walk-In Closet(s)
- Level: First
- Dimensions: 20 x 11
Bathroom
- Features: Granite Counters
- Level: First
- Dimensions: 12 x 5
Dining room
- Level: First
- Dimensions: 13 x 10
Kitchen
- Features: Built-in Features, Granite Counters, Pantry
- Level: First
- Dimensions: 12 x 12
Living room
- Features: Fireplace
- Level: First
- Dimensions: 21 x 21
Utility room
- Level: First
- Dimensions: 9 x 8
Heating
- Central, Electric, Fireplace(s)
Cooling
- Central Air, Ceiling Fan(s), Electric
Appliances
- Included: Dishwasher, Electric Cooktop, Electric Oven, Electric Water Heater, Disposal, Microwave
- Laundry: Washer Hookup, Electric Dryer Hookup, Laundry in Utility Room
Features
- Decorative/Designer Lighting Fixtures, Granite Counters
- Flooring: Carpet, Ceramic Tile
- Has basement: No
- Number of fireplaces: 1
- Fireplace features: Living Room, Masonry, Raised Hearth, Stone, Wood Burning
Interior area
- Total interior livable area: 2,055 sqft
Property
Parking
- Total spaces: 2
- Parking features: Door-Multi, Garage, Garage Door Opener
- Attached garage spaces: 2
Features
- Levels: One
- Stories: 1
- Patio & porch: Rear Porch, Front Porch, Covered
- Pool features: None
- Fencing: Barbed Wire,Wire
Lot
- Size: 1 Acres
- Features: Acreage, Interior Lot
Details
- Parcel number: 188346
Construction
Type & style
- Home type: SingleFamily
- Architectural style: Traditional,Detached
- Property subtype: Single Family Residence
Materials
- Brick, Rock, Stone
- Foundation: Slab
- Roof: Composition
Condition
- Year built: 2024
Utilities & green energy
- Sewer: Aerobic Septic
- Utilities for property: Septic Available
Community & neighborhood
Security
- Security features: Smoke Detector(s)
Location
- Region: Combine
- Subdivision: Waits Add
Other
Other facts
- Listing terms: Cash,Conventional,FHA,VA Loan
Price history
| Date | Event | Price |
|---|---|---|
| 12/6/2024 | Sold | -- |
Source: NTREIS #20363063 Report a problem | ||
| 11/5/2024 | Contingent | $410,900$200/sqft |
Source: NTREIS #20363063 Report a problem | ||
| 9/5/2024 | Price change | $410,900-0.2%$200/sqft |
Source: NTREIS #20363063 Report a problem | ||
| 8/8/2024 | Price change | $411,900-0.2%$200/sqft |
Source: NTREIS #20363063 Report a problem | ||
| 7/20/2024 | Price change | $412,900-0.5%$201/sqft |
Source: NTREIS #20363063 Report a problem | ||
Public tax history
| Year | Property taxes | Tax assessment |
|---|---|---|
| 2025 | $6,860 -18.3% | $410,900 +6% |
| 2024 | $8,392 +227.7% | $387,517 +237% |
| 2023 | $2,561 +27.2% | $115,000 +27.8% |
Find assessor info on the county website
Neighborhood: 75159
Nearby schools
GreatSchools rating
- 5/10Nola Kathryn Wilson Elementary SchoolGrades: PK-6Distance: 5.1 mi
- 3/10Crandall Middle SchoolGrades: 7-8Distance: 8.1 mi
- 4/10Crandall High SchoolGrades: 9-12Distance: 4.6 mi
Schools provided by the listing agent
- Elementary: Crandall
- Middle: Crandall
- High: Crandall
- District: Crandall ISD
Source: NTREIS. This data may not be complete. We recommend contacting the local school district to confirm school assignments for this home.
Get a cash offer in 3 minutes
Find out how much your home could sell for in as little as 3 minutes with a no-obligation cash offer.
Estimated market value$386,300
Get a cash offer in 3 minutes
Find out how much your home could sell for in as little as 3 minutes with a no-obligation cash offer.
Estimated market value
$386,300
