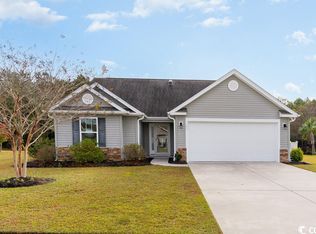Presenting this elegant 4 bedroom 3 bath home, situated on a corner lot in the popular Diamond subdivision. This open concept floor plan is built for entertaining with a spacious family room that has vaulted ceilings, recessed lighting, ceiling fan, and charming arched entryways. The captivating kitchen comes with a breakfast bar, vaulted ceilings, recessed lighting, tons of storage, granite counter tops, butlers pantry, bisque enamel cabinets with crown moulding, large walk-in pantry, stainless steel appliances, smooth flat top range, and a built-in microwave. Walk through the charming arched entryway to the luxurious formal dining room with a tray ceiling. The master bedroom and 2 other bedrooms are on the 1st floor, each with ceiling fans and the master has a bedroom sized walk-in closet. Master bath has double door entryway and a huge 5 foot cultured marble shower. On the second floor you will find an attractive bonus bedroom with a ceiling fan, walk in closet, and full bath. This home has an oversized premium lot on a loop off the main drive, so not much traffic, comes complete with stone, cedar shake & vertical vinyl on front, 30' rear covered porch, electric has been run for the pool, and a two car attached turned side load garage. This home provides you close proximity to all the attractions and amenities of Myrtle Beach and Murrells Inlet, with fine dining, wonderful world-class entertainment, fishing piers, exciting shopping experiences and the Marsh Walk on the Grand Strand. Just a short drive to medical centers, doctors' offices, pharmacies, banks, post offices, and grocery stores. Check out our state of the art 4-D Virtual Tour.
This property is off market, which means it's not currently listed for sale or rent on Zillow. This may be different from what's available on other websites or public sources.

