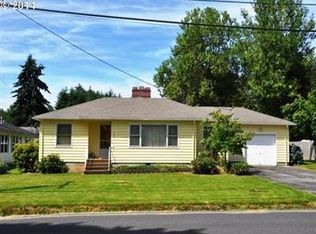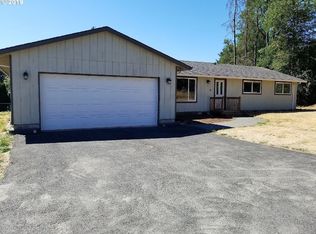Sold for $415,000
$415,000
535 Seal Rd, Saint Helens, OR 97051
3beds
1,394sqft
SingleFamily
Built in 1962
0.68 Acres Lot
$473,600 Zestimate®
$298/sqft
$2,499 Estimated rent
Home value
$473,600
$440,000 - $507,000
$2,499/mo
Zestimate® history
Loading...
Owner options
Explore your selling options
What's special
New Roof 2012 to include step flashing around chimney; sealed asphalt driveway with asphalt RV/boat pad and; new concrete driveway apron and widened walkways around the garage side of the house connecting to the patio and detached workshop in 2013; workshop has a concrete floor, power, lights and is insulated.with built out wood shelving, drawers and an ample workbench.with drawers and shelves underneath.;concrete patio is approx 440 SFand can be used 12 months per year with a clear corrugated plastic panel roof that was completely replaced in 2012; patio is also mostly enclosed with access to the house on both ends and two sliding glass doors that close off the main part of the patio itself so and sliding glass windows, power and lights and hot tub.; 2 car garage has ample storage with built out wood shelving and floor to ceiling cabinets. and a solid core side entry door; all appliances are gas, ktchen, 1/2 bath, and utility room floor covering was replaced and upgraded in 2013; all doors are double bored with deadbolts; windows are extremely well sealed and highly energy efficient; floor has been insulated underneath the house and a second crawlspace access was installed on the opposite side of the house from the original access; a new funace was installed in 2013 and there is a fireplace insert in the living room; attic insulation was added in 2009 and the attic also has a power vent that operates automatically based on preset humidity and temp settings.Front porch has a custom built ramp with rails to accommodate disabled access; exterior siding is (painted) clear face Redwood.; house has good bones and has been extremely well maintained
Facts & features
Interior
Bedrooms & bathrooms
- Bedrooms: 3
- Bathrooms: 1.5
- Full bathrooms: 1
- 1/2 bathrooms: 1
Heating
- Forced air, Gas
Cooling
- Central
Appliances
- Included: Dishwasher, Dryer, Garbage disposal, Microwave, Range / Oven, Refrigerator, Washer
Features
- Flooring: Hardwood, Linoleum / Vinyl
- Basement: None
- Has fireplace: Yes
Interior area
- Total interior livable area: 1,394 sqft
Property
Parking
- Parking features: Garage - Attached
Features
- Exterior features: Wood
- Has spa: Yes
- Has view: Yes
- View description: None
Lot
- Size: 0.68 Acres
Details
- Parcel number: 4N1W05BD01700
Construction
Type & style
- Home type: SingleFamily
Materials
- Roof: Composition
Condition
- Year built: 1962
Community & neighborhood
Location
- Region: Saint Helens
Price history
| Date | Event | Price |
|---|---|---|
| 12/23/2025 | Sold | $415,000$298/sqft |
Source: Public Record Report a problem | ||
Public tax history
| Year | Property taxes | Tax assessment |
|---|---|---|
| 2024 | $3,877 +1.5% | $241,990 +3% |
| 2023 | $3,818 +4.3% | $234,950 +3% |
| 2022 | $3,662 +9.5% | $228,110 +3% |
Find assessor info on the county website
Neighborhood: 97051
Nearby schools
GreatSchools rating
- 5/10Mcbride Elementary SchoolGrades: K-5Distance: 0.3 mi
- 1/10St Helens Middle SchoolGrades: 6-8Distance: 1.1 mi
- 5/10St Helens High SchoolGrades: 9-12Distance: 0.7 mi
Get a cash offer in 3 minutes
Find out how much your home could sell for in as little as 3 minutes with a no-obligation cash offer.
Estimated market value$473,600
Get a cash offer in 3 minutes
Find out how much your home could sell for in as little as 3 minutes with a no-obligation cash offer.
Estimated market value
$473,600

