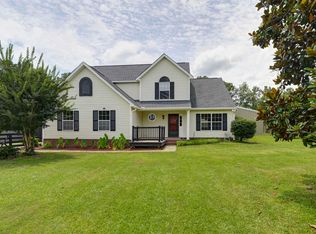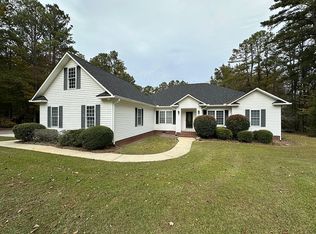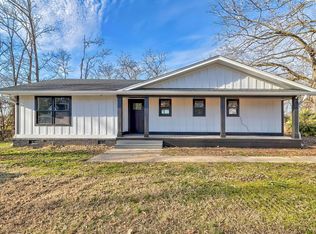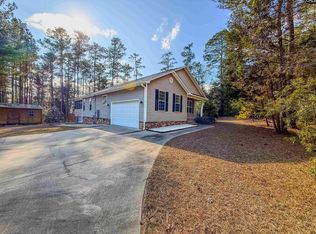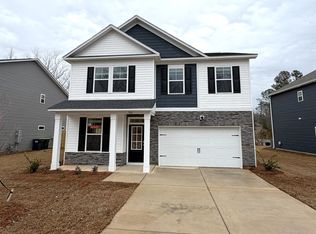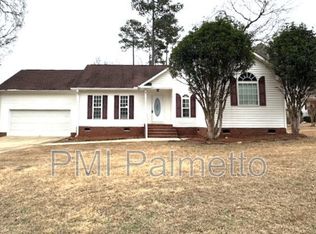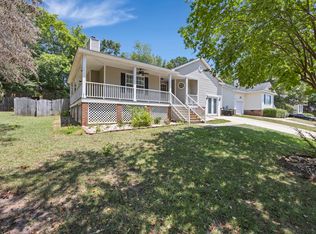Charming All-Brick Home on 2 Acres with Chef’s Kitchen & Workshop.Welcome to your dream home! This stunning all-brick residence offers timeless curb appeal with a spacious front porch perfect for relaxing and enjoying the peaceful surroundings. Nestled on two acres of land with mature trees and an expansive yard, this property provides both privacy and room to roam.Inside, you’ll find three generously sized bedrooms and two and a half bathrooms. The two full baths are beautifully appointed with tile flooring, granite countertops, and double vanities, offering both style and functionality.The heart of the home is the chef’s kitchen, featuring custom cabinetry, a specialty tile backsplash, solid surface countertops, a center island, and built-in oven and microwave. The refrigerator remains, making this kitchen move-in ready and ideal for entertaining.The owner’s suite is a true retreat with cathedral ceilings, recessed lighting, and a serene atmosphere. A bonus room with a cozy fireplace and abundant natural light offers the perfect space for a home office, playroom, or additional living area.Step outside to discover a 24x30 fully insulated shop with concrete floors, a garage door, and 200 amp power—perfect for hobbies, storage, or a home business. Additional outdoor features include a huge carport and a separate storage building for all your tools and toys.This home combines comfort, functionality, and space in a beautiful natural setting—don’t miss your chance to make it yours! Disclaimer: CMLS has not reviewed and, therefore, does not endorse vendors who may appear in listings.
For sale
Price cut: $10K (11/24)
$514,000
535 Sandbar Rd, Chapin, SC 29036
3beds
2,300sqft
Est.:
Single Family Residence
Built in 1967
2 Acres Lot
$509,900 Zestimate®
$223/sqft
$-- HOA
What's special
Spacious front porchMature treesAll-brick residenceCathedral ceilingsSolid surface countertopsGenerously sized bedroomsExpansive yard
- 261 days |
- 1,205 |
- 37 |
Likely to sell faster than
Zillow last checked: 8 hours ago
Listing updated: November 24, 2025 at 07:58am
Listed by:
Brian R Baucom,
Midlands Realty Inc
Source: Consolidated MLS,MLS#: 609777
Tour with a local agent
Facts & features
Interior
Bedrooms & bathrooms
- Bedrooms: 3
- Bathrooms: 3
- Full bathrooms: 2
- 1/2 bathrooms: 1
- Partial bathrooms: 1
- Main level bathrooms: 3
Rooms
- Room types: Bonus Room, Enclosed Garage
Primary bedroom
- Features: Cathedral Ceiling(s), Double Vanity, Walk-In Closet(s), High Ceilings, Built-in Features, Ceiling Fan(s), Recessed Lighting, Spa/Multiple Head Shower
- Level: Main
Bedroom 2
- Features: Double Vanity, Bath-Shared, Whirlpool, Closet-Private
- Level: Main
Bedroom 3
- Features: Double Vanity, Bath-Shared, Whirlpool, Closet-Private
- Level: Main
Dining room
- Features: Area, Bay Window, Recessed Lighting
- Level: Main
Great room
- Level: Main
Kitchen
- Features: Bar, Kitchen Island, Counter Tops-Solid Surfac, Backsplash-Tiled, Cabinets-Painted, Recessed Lighting
- Level: Main
Living room
- Features: Recessed Lights
- Level: Main
Heating
- Central
Cooling
- Central Air
Appliances
- Included: Built-In Range, Island Cooktop, Dishwasher, Disposal, Refrigerator, Microwave Built In
- Laundry: Heated Space, Utility Room, Main Level
Features
- Ceiling Fan(s)
- Flooring: Luxury Vinyl
- Doors: Storm Door(s)
- Windows: Thermopane
- Basement: Crawl Space
- Attic: Pull Down Stairs
- Number of fireplaces: 1
- Fireplace features: Gas Log-Propane
Interior area
- Total structure area: 2,300
- Total interior livable area: 2,300 sqft
Property
Parking
- Total spaces: 2
- Parking features: Attached Carport, Enclosed Garage
- Garage spaces: 2
- Carport spaces: 2
Features
- Stories: 1
- Exterior features: Gutters - Partial
Lot
- Size: 2 Acres
Details
- Additional structures: Shed(s), Workshop
- Parcel number: 00070000017
Construction
Type & style
- Home type: SingleFamily
- Architectural style: Ranch
- Property subtype: Single Family Residence
Materials
- Brick-All Sides-AbvFound
Condition
- New construction: No
- Year built: 1967
Utilities & green energy
- Sewer: Septic Tank
- Water: Well
- Utilities for property: Electricity Connected
Community & HOA
Community
- Security: Smoke Detector(s)
- Subdivision: NONE
HOA
- Has HOA: No
Location
- Region: Chapin
Financial & listing details
- Price per square foot: $223/sqft
- Tax assessed value: $328,739
- Annual tax amount: $2,012
- Date on market: 5/29/2025
- Listing agreement: Exclusive Right To Sell
- Road surface type: Paved
Estimated market value
$509,900
$484,000 - $535,000
$2,308/mo
Price history
Price history
| Date | Event | Price |
|---|---|---|
| 11/24/2025 | Price change | $514,000-1.9%$223/sqft |
Source: | ||
| 5/30/2025 | Listed for sale | $524,000+1.8%$228/sqft |
Source: | ||
| 5/29/2025 | Sold | $514,500-2.9%$224/sqft |
Source: Public Record Report a problem | ||
| 4/2/2025 | Listed for sale | $530,000+71%$230/sqft |
Source: | ||
| 4/19/2021 | Sold | $310,000+3.5%$135/sqft |
Source: Public Record Report a problem | ||
Public tax history
Public tax history
| Year | Property taxes | Tax assessment |
|---|---|---|
| 2024 | $2,012 +7% | $13,150 +6% |
| 2023 | $1,881 -75.5% | $12,400 -33.3% |
| 2022 | $7,674 | $18,600 |
Find assessor info on the county website
BuyAbility℠ payment
Est. payment
$2,789/mo
Principal & interest
$2403
Property taxes
$206
Home insurance
$180
Climate risks
Neighborhood: 29036
Nearby schools
GreatSchools rating
- 8/10Chapin Middle SchoolGrades: 5-6Distance: 1.1 mi
- 7/10Chapin MiddleGrades: 7-8Distance: 5 mi
- 9/10Chapin High SchoolGrades: 9-12Distance: 1.9 mi
Schools provided by the listing agent
- Elementary: Chapin Elementary School
- Middle: Chapin
- High: Chapin
- District: Lexington/Richland Five
Source: Consolidated MLS. This data may not be complete. We recommend contacting the local school district to confirm school assignments for this home.
Open to renting?
Browse rentals near this home.- Loading
- Loading
