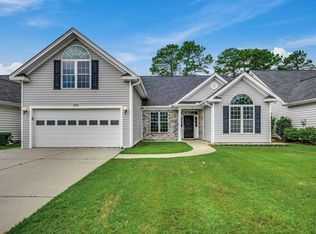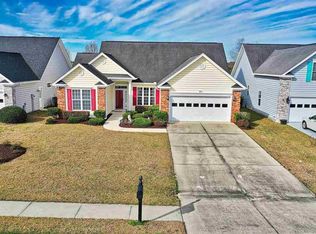Charming, well maintained 3 bedrooms, 2 bath, morning room, 2 car garage home located on lovely water view lot in the Active 55 plus community of Myrtle Trace South - a very desirable and established community with sidewalks, community clubhouse and pool!! Myrtle Trace South is an active 55 plus community with low HOA dues which include cutting of each yard (front & Back) - no need for a lawn mower! Pull up to 535 Sand Ridge Road, Charleston II Model, take note of the edged driveway. Open the front door to a welcoming floor plan with the formal dining room to your right with tile floor, chair rail molding, windows for natural light. To your left is hallway ( pocket door which makes this great for guest to have their own suite) with two closets, main bath, and second bedroom ( ceiling fan and laminate floor). Living room has ceiling fan, laminate floor, sloped ceiling, and windows for natural light. Third bedroom/den is off of the living room with french doors, laminate floor, closet. Kitchen has pantry,refinished cabinets, breakfast bar, backsplash, hardwood floor and solar tube which brings in more natural light . There is a morning room off of the kitchen with ceiling fan, tile floor, crown molding, slider leading to the enclosed porch with easy breeze windows, tile floor, ceiling fan, blinds (great view of the water). Laundry room has cabinets. Master suite has laminate floor, windows for natural light, ceiling fan, walk in closet, great view of water from the master bedroom. Master bathroom has double sink vanity, jetted tub, walk in shower, window for light. The home has a new roof (2020), newer HVAC, inground sprinkler system, painted inside 2019. There is a nice patio outback so you can enjoy the weather and watching the wildlife!! The community is close to Burning Ridge Golf Course, Conway Hospital, doctors, Wal-Mart, outlets, Historic Conway, all Myrtle Beach has to offer including the Blue Atlantic Ocean.
This property is off market, which means it's not currently listed for sale or rent on Zillow. This may be different from what's available on other websites or public sources.


