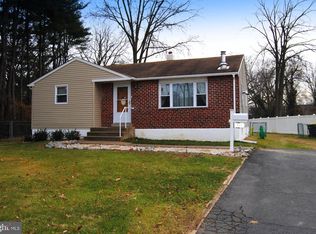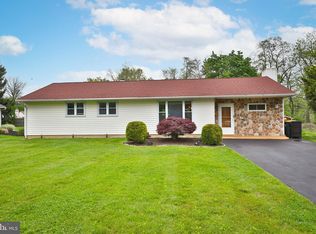Not your typical Cape, this Pristine Move In Ready 2 bedroom home was Expanded to provide a beautiful, sunny Florida Room and Dining Area . GREAT layout and Flow with plenty of Natural Lighting describe this Awesome Home with UPGRADED Kitchen featuring a newer Stove, Cabinets, Soft Close Drawers, Corian Counters , Appliance Barn, built in Wine Rack, Stainless Steel Appliances, recessed lighting ,and Deep Pantry. Hardwood floors in living room and in both first floor bedrooms ( under carpet). Home is Freshly Painted including the basement in which a French Drain System was recently installed. Vinyl replacement windows , Maintenance Free Exterior, and a spacious Yard to enjoy gatherings in , with off street Parking for up to 8 cars! Detached oversized 1 Car Garage and Shed complete this home. Hatboro Train Station minutes away and SEPTA Bus Stop at corner. Convenient location to Downtown Hatboro, Willow Grove Mall, PA Turnpike, and shopping. Come Purchase this home before your competitor does, and start enjoying all that this Well Maintained home has to offer !!!
This property is off market, which means it's not currently listed for sale or rent on Zillow. This may be different from what's available on other websites or public sources.

