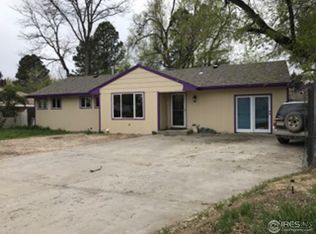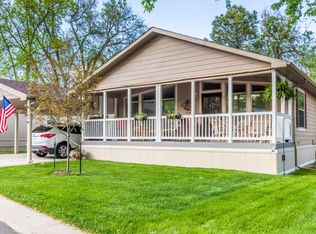Sold for $415,000 on 08/30/24
$415,000
535 S Taft Hill Rd, Fort Collins, CO 80521
4beds
1,328sqft
Residential-Detached, Residential
Built in 1956
8,100 Square Feet Lot
$411,000 Zestimate®
$313/sqft
$2,588 Estimated rent
Home value
$411,000
$386,000 - $436,000
$2,588/mo
Zestimate® history
Loading...
Owner options
Explore your selling options
What's special
What a price for this 4 bedroom, 2 bath home in Fort Collins near City Park, Old Town, and CSU. This home presents great opportunity for investors or owner occupants alike with solid hardwood floors, updates to bathrooms and kitchen, new roof, new R-49 insulation in attic, vinyl windows, stone bathroom countertop, and all included stainless appliances. With a three-season room/workshop, garden beds, fully fenced yard (of which part is brand new), and sitting on a large lot, there's plenty of room to enjoy. Come tour this home today!
Zillow last checked: 8 hours ago
Listing updated: August 30, 2024 at 10:37am
Listed by:
Travis Annameier 970-380-4163,
C3 Real Estate Solutions, LLC
Bought with:
Mary Miller
Mary Miller
Source: IRES,MLS#: 1016223
Facts & features
Interior
Bedrooms & bathrooms
- Bedrooms: 4
- Bathrooms: 2
- Full bathrooms: 2
- Main level bedrooms: 4
Primary bedroom
- Area: 168
- Dimensions: 14 x 12
Bedroom 2
- Area: 130
- Dimensions: 13 x 10
Bedroom 3
- Area: 117
- Dimensions: 13 x 9
Bedroom 4
- Area: 100
- Dimensions: 10 x 10
Kitchen
- Area: 126
- Dimensions: 14 x 9
Living room
- Area: 154
- Dimensions: 14 x 11
Heating
- Forced Air
Appliances
- Included: Electric Range/Oven, Dishwasher, Refrigerator, Washer, Dryer, Microwave, Disposal
- Laundry: Washer/Dryer Hookups, Main Level
Features
- Satellite Avail, High Speed Internet, Eat-in Kitchen, Open Floorplan, Open Floor Plan
- Flooring: Wood, Wood Floors
- Windows: Double Pane Windows
- Basement: None
Interior area
- Total structure area: 1,328
- Total interior livable area: 1,328 sqft
- Finished area above ground: 1,328
- Finished area below ground: 0
Property
Parking
- Total spaces: 2
- Parking features: Garage
- Garage spaces: 2
- Details: Garage Type: Off Street
Accessibility
- Accessibility features: Level Lot, Level Drive, Near Bus, Main Floor Bath, Accessible Bedroom, Main Level Laundry
Features
- Stories: 1
- Exterior features: Lighting
- Fencing: Partial,Fenced,Wood
- Has view: Yes
- View description: City
Lot
- Size: 8,100 sqft
- Features: Sidewalks, Fire Hydrant within 500 Feet, Level
Details
- Additional structures: Workshop
- Parcel number: R0088528
- Zoning: RL
- Special conditions: Private Owner
Construction
Type & style
- Home type: SingleFamily
- Architectural style: Contemporary/Modern,Ranch
- Property subtype: Residential-Detached, Residential
Materials
- Wood/Frame
- Roof: Composition
Condition
- Not New, Previously Owned
- New construction: No
- Year built: 1956
Utilities & green energy
- Electric: Electric, City of FTC
- Gas: Natural Gas, Xcel
- Sewer: City Sewer
- Water: City Water, City of FTC
- Utilities for property: Natural Gas Available, Electricity Available, Cable Available
Green energy
- Water conservation: Water-Smart Landscaping
Community & neighborhood
Location
- Region: Fort Collins
- Subdivision: None
Other
Other facts
- Listing terms: Cash,Conventional,FHA,VA Loan
- Road surface type: Paved, Asphalt
Price history
| Date | Event | Price |
|---|---|---|
| 8/19/2025 | Listing removed | $2,100$2/sqft |
Source: Zillow Rentals Report a problem | ||
| 8/17/2025 | Listed for rent | $2,100-4.3%$2/sqft |
Source: Zillow Rentals Report a problem | ||
| 8/30/2024 | Sold | $415,000-2.4%$313/sqft |
Source: | ||
| 8/14/2024 | Pending sale | $425,000$320/sqft |
Source: | ||
| 8/9/2024 | Listed for sale | $425,000+220.8%$320/sqft |
Source: | ||
Public tax history
| Year | Property taxes | Tax assessment |
|---|---|---|
| 2024 | $2,244 +10.1% | $28,261 -1% |
| 2023 | $2,038 -1% | $28,535 +32.2% |
| 2022 | $2,059 +2.6% | $21,580 -2.8% |
Find assessor info on the county website
Neighborhood: Rodgers Park
Nearby schools
GreatSchools rating
- 8/10Bauder Elementary SchoolGrades: PK-5Distance: 1 mi
- 5/10Lincoln Middle SchoolGrades: 6-8Distance: 1.4 mi
- 7/10Poudre High SchoolGrades: 9-12Distance: 0.5 mi
Schools provided by the listing agent
- Elementary: Bauder
- Middle: Lincoln
- High: Poudre
Source: IRES. This data may not be complete. We recommend contacting the local school district to confirm school assignments for this home.
Get a cash offer in 3 minutes
Find out how much your home could sell for in as little as 3 minutes with a no-obligation cash offer.
Estimated market value
$411,000
Get a cash offer in 3 minutes
Find out how much your home could sell for in as little as 3 minutes with a no-obligation cash offer.
Estimated market value
$411,000

