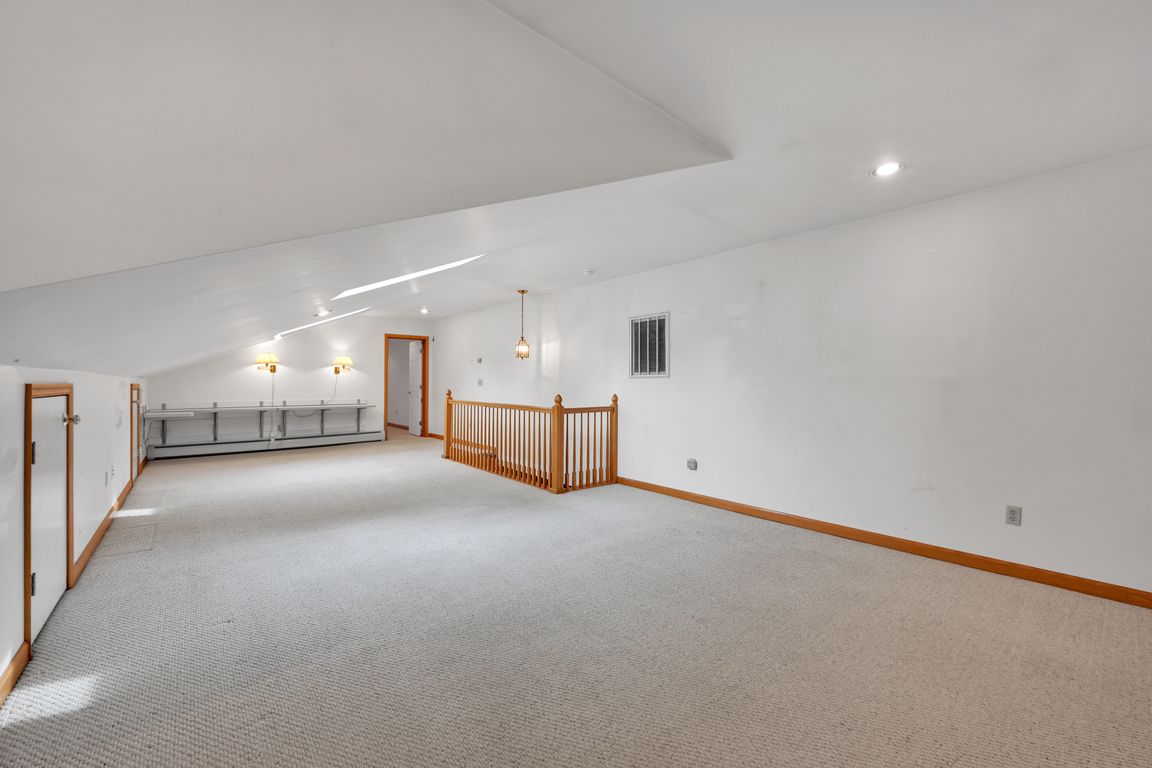
For salePrice cut: $9.91K (10/23)
$499,990
3beds
2,700sqft
535 S Mill St, Lebanon, PA 17042
3beds
2,700sqft
Single family residence
Built in 1832
1.70 Acres
6 Open parking spaces
$185 price/sqft
What's special
Open floor planSoaking tubStone homeCherry cabinetryPaved drivewayRemodeled kitchenRemodeled bath
Beautifully updated, unique, and historic stone home on a gorgeous 1.7 acre lot!... originally a grist mill built by Abraham Long in 1832. This one of a kind property has so much to offer... Interior features an open floor plan that is great for entertaining. Remodeled kitchen with ...
- 35 days |
- 4,880 |
- 232 |
Source: Bright MLS,MLS#: PALN2022920
Travel times
Family Room
Kitchen
Primary Bedroom
Zillow last checked: 9 hours ago
Listing updated: November 03, 2025 at 05:27pm
Listed by:
Richard Boas Jr 717-203-3567,
Berkshire Hathaway HomeServices Homesale Realty (800) 383-3535,
Co-Listing Agent: Richard Boas Iii Iii 717-209-0995,
Berkshire Hathaway HomeServices Homesale Realty
Source: Bright MLS,MLS#: PALN2022920
Facts & features
Interior
Bedrooms & bathrooms
- Bedrooms: 3
- Bathrooms: 2
- Full bathrooms: 2
- Main level bathrooms: 2
- Main level bedrooms: 3
Rooms
- Room types: Bedroom 2, Bedroom 3, Kitchen, Family Room, Basement, Bedroom 1, Sun/Florida Room, Great Room, Office, Bathroom 1, Bathroom 2, Attic
Bedroom 1
- Features: Flooring - Carpet, Ceiling Fan(s), Walk-In Closet(s)
- Level: Main
- Area: 240 Square Feet
- Dimensions: 12 x 20
Bedroom 2
- Features: Flooring - Carpet, Ceiling Fan(s)
- Level: Main
- Area: 110 Square Feet
- Dimensions: 11 x 10
Bedroom 3
- Features: Flooring - Carpet
- Level: Main
- Area: 96 Square Feet
- Dimensions: 12 x 8
Bathroom 1
- Features: Flooring - Luxury Vinyl Tile, Soaking Tub, Bathroom - Walk-In Shower
- Level: Main
- Area: 80 Square Feet
- Dimensions: 10 x 8
Bathroom 2
- Features: Flooring - Ceramic Tile
- Level: Main
- Area: 72 Square Feet
- Dimensions: 9 x 8
Other
- Features: Attic - Floored
- Level: Upper
- Area: 120 Square Feet
- Dimensions: 12 x 10
Basement
- Features: Flooring - Concrete
- Level: Lower
- Area: 1280 Square Feet
- Dimensions: 40 x 32
Family room
- Features: Flooring - Carpet, Skylight(s)
- Level: Upper
- Area: 462 Square Feet
- Dimensions: 33 x 14
Great room
- Features: Flooring - HardWood, Fireplace - Wood Burning
- Level: Main
- Area: 580 Square Feet
- Dimensions: 29 x 20
Kitchen
- Features: Flooring - HardWood, Eat-in Kitchen, Dining Area, Granite Counters, Double Sink, Kitchen Island, Kitchen - Electric Cooking
- Level: Main
- Area: 288 Square Feet
- Dimensions: 18 x 16
Office
- Features: Flooring - Carpet
- Level: Upper
- Area: 192 Square Feet
- Dimensions: 12 x 16
Other
- Features: Flooring - Luxury Vinyl Plank, Skylight(s), Ceiling Fan(s)
- Level: Main
- Area: 348 Square Feet
- Dimensions: 29 x 12
Heating
- Baseboard, Propane
Cooling
- Central Air, Electric
Appliances
- Included: Microwave, Dishwasher, Dryer, Instant Hot Water, Oven/Range - Electric, Refrigerator, Washer
- Laundry: Main Level
Features
- Attic, Soaking Tub, Bathroom - Walk-In Shower, Built-in Features, Ceiling Fan(s), Combination Kitchen/Dining, Dining Area, Entry Level Bedroom, Family Room Off Kitchen, Open Floorplan, Eat-in Kitchen, Kitchen Island, Primary Bath(s), Recessed Lighting, Upgraded Countertops, Walk-In Closet(s), 9'+ Ceilings, Dry Wall, Plaster Walls, Beamed Ceilings
- Flooring: Hardwood, Luxury Vinyl, Ceramic Tile, Carpet, Wood
- Doors: Insulated
- Windows: Insulated Windows, Skylight(s)
- Basement: Full,Unfinished,Sump Pump,Walk-Out Access
- Number of fireplaces: 1
- Fireplace features: Stone, Wood Burning
Interior area
- Total structure area: 3,980
- Total interior livable area: 2,700 sqft
- Finished area above ground: 2,700
- Finished area below ground: 0
Video & virtual tour
Property
Parking
- Total spaces: 6
- Parking features: Driveway
- Uncovered spaces: 6
Accessibility
- Accessibility features: None
Features
- Levels: One and One Half
- Stories: 1.5
- Patio & porch: Patio, Terrace
- Exterior features: Lighting, Chimney Cap(s)
- Pool features: None
- Has view: Yes
- View description: Water, Trees/Woods, Other
- Has water view: Yes
- Water view: Water
- Frontage type: Road Frontage
- Frontage length: Road Frontage: 323
Lot
- Size: 1.7 Acres
- Dimensions: 59 x 303 x 152 x 258 x 37 x 23 x 286
- Features: Backs to Trees, Cleared, Fishing Available, Flood Plain, Irregular Lot, Level, Stream/Creek, Other, Suburban
Details
- Additional structures: Above Grade, Below Grade
- Parcel number: 2623233203658810000
- Zoning: RESIDENTIAL
- Zoning description: Residential Single Family
- Special conditions: Standard
- Other equipment: None
Construction
Type & style
- Home type: SingleFamily
- Architectural style: Other
- Property subtype: Single Family Residence
Materials
- Stone, Frame
- Foundation: Stone
- Roof: Architectural Shingle
Condition
- Very Good,Good
- New construction: No
- Year built: 1832
- Major remodel year: 2012
Utilities & green energy
- Electric: 200+ Amp Service
- Sewer: On Site Septic
- Water: Public
- Utilities for property: Electricity Available, Cable Available, Cable
Community & HOA
Community
- Security: Smoke Detector(s)
- Subdivision: North Cornwall Township
HOA
- Has HOA: No
Location
- Region: Lebanon
- Municipality: NORTH CORNWALL TWP
Financial & listing details
- Price per square foot: $185/sqft
- Tax assessed value: $237,000
- Annual tax amount: $5,949
- Date on market: 10/2/2025
- Listing agreement: Exclusive Right To Sell
- Listing terms: Cash,Conventional
- Inclusions: Refrigerator, Washer & Dryer, Kitchen Island.
- Ownership: Fee Simple
- Road surface type: Paved