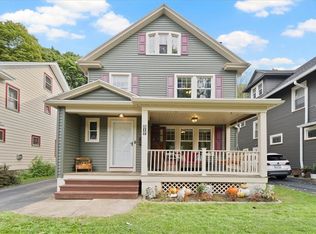Closed
$410,000
535 Rockingham St, Rochester, NY 14620
3beds
1,970sqft
Single Family Residence
Built in 1923
0.3 Acres Lot
$454,800 Zestimate®
$208/sqft
$2,567 Estimated rent
Home value
$454,800
$432,000 - $478,000
$2,567/mo
Zestimate® history
Loading...
Owner options
Explore your selling options
What's special
CLASSIC 1920'S TRADITIONAL with GREAT CURB APPEAL FROM EVERY ANGLE! AMAZING COVERED SIDE PORCH & ENCLOSED PORCH OFF UPPER LEVEL PRIMARY SUITE (2 rooms combined)***WHITE KITCHEN that was REMODELED and RECONFIGURED with bump out and SKYKIGHTS! SUPER BRIGHT! The older glass front cabinetry provides a great pantry***Solid surface counter tops & island that seats 2**Full bath w/shower on 1st level***FORMAL DINING ROOM THAT CAN HANDLE LARGE GATHERINGS***STUNNING FRONT TO BACK LIVING ROOM FEATURES 2 SETS OF FRENCH DOORS OPENING TO THE PORCH***BRICK FIREPLACE w/gas insert adds charm***Hardwood floors throughout***Newer windows***A PRIMARY SUITE THAT WILL WOW YOU WITH ENCLOSED PORCH! NEW 2nd LEVEL BATH w/thick glass shower door and custom tile***Walk-up attic for storage***On-demand hot water heater***Roof '03 (per previous disclosure)***This home is move-in ready! NEW DRIVEWAY EXPANDED for easy turn-a-round and parking for 4 cars***2 car garage and shed at rear***Deck for entertaining! FABULOUS .30 ACRE LOT IS A RARE URBAN OPPORTUNITY***WALK TO HIGHLAND PARK, RESTAURANTS IN THE SOUTH WEDGE**DELAYED NEGOTIATIONS w/OFFERS DUE ON 3/27 @ NOON***
Zillow last checked: 8 hours ago
Listing updated: May 22, 2023 at 09:31am
Listed by:
Janice E. Fattaruso 585-732-6982,
Red Barn Properties
Bought with:
Charles M Milligan, 10401283016
Empire Realty Group
Source: NYSAMLSs,MLS#: R1460550 Originating MLS: Rochester
Originating MLS: Rochester
Facts & features
Interior
Bedrooms & bathrooms
- Bedrooms: 3
- Bathrooms: 2
- Full bathrooms: 2
- Main level bathrooms: 1
Heating
- Gas, Forced Air
Cooling
- Central Air
Appliances
- Included: Dryer, Dishwasher, Free-Standing Range, Gas Oven, Gas Range, Gas Water Heater, Microwave, Oven, Refrigerator, Washer
- Laundry: In Basement
Features
- Breakfast Bar, Ceiling Fan(s), Separate/Formal Dining Room, Entrance Foyer, French Door(s)/Atrium Door(s), Separate/Formal Living Room, Kitchen Island, Pantry, Solid Surface Counters, Skylights, Natural Woodwork, Programmable Thermostat
- Flooring: Ceramic Tile, Hardwood, Varies
- Windows: Skylight(s)
- Basement: Full
- Number of fireplaces: 1
Interior area
- Total structure area: 1,970
- Total interior livable area: 1,970 sqft
Property
Parking
- Total spaces: 2
- Parking features: Detached, Garage, Garage Door Opener
- Garage spaces: 2
Features
- Patio & porch: Deck, Open, Patio, Porch
- Exterior features: Blacktop Driveway, Deck, Patio
Lot
- Size: 0.30 Acres
- Dimensions: 120 x 109
- Features: Corner Lot, Near Public Transit, Rectangular, Rectangular Lot, Residential Lot
Details
- Additional structures: Shed(s), Storage
- Parcel number: 26140013626000010290000000
- Special conditions: Standard
Construction
Type & style
- Home type: SingleFamily
- Architectural style: Colonial
- Property subtype: Single Family Residence
Materials
- Vinyl Siding, Wood Siding, Copper Plumbing
- Foundation: Block
- Roof: Asphalt
Condition
- Resale
- Year built: 1923
Utilities & green energy
- Electric: Circuit Breakers
- Sewer: Connected
- Water: Not Connected, Public
- Utilities for property: Cable Available, High Speed Internet Available, Sewer Connected, Water Available
Community & neighborhood
Location
- Region: Rochester
- Subdivision: Ellwanger & Barry
Other
Other facts
- Listing terms: Conventional,FHA,VA Loan
Price history
| Date | Event | Price |
|---|---|---|
| 5/19/2023 | Sold | $410,000+49.1%$208/sqft |
Source: | ||
| 3/28/2023 | Pending sale | $275,000$140/sqft |
Source: | ||
| 3/22/2023 | Listed for sale | $275,000+25%$140/sqft |
Source: | ||
| 8/24/2017 | Sold | $220,000+10.1%$112/sqft |
Source: | ||
| 6/24/2017 | Pending sale | $199,900$101/sqft |
Source: RE/MAX Realty Group, Ltd. #R1053627 Report a problem | ||
Public tax history
| Year | Property taxes | Tax assessment |
|---|---|---|
| 2024 | -- | $410,000 +86.4% |
| 2023 | -- | $220,000 |
| 2022 | -- | $220,000 |
Find assessor info on the county website
Neighborhood: Ellwanger-Barry
Nearby schools
GreatSchools rating
- 3/10Anna Murray-Douglass AcademyGrades: PK-8Distance: 0.8 mi
- 1/10James Monroe High SchoolGrades: 9-12Distance: 0.8 mi
- 2/10School Without WallsGrades: 9-12Distance: 0.9 mi
Schools provided by the listing agent
- District: Rochester
Source: NYSAMLSs. This data may not be complete. We recommend contacting the local school district to confirm school assignments for this home.
