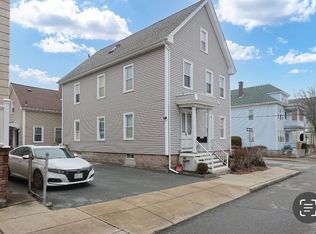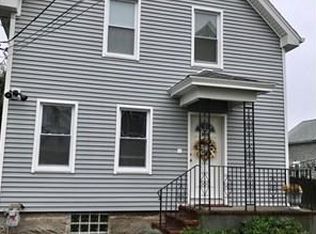Sold for $370,000
$370,000
535 Rivet St, New Bedford, MA 02740
3beds
1,078sqft
Single Family Residence
Built in 1897
3,267 Square Feet Lot
$385,500 Zestimate®
$343/sqft
$2,168 Estimated rent
Home value
$385,500
$351,000 - $424,000
$2,168/mo
Zestimate® history
Loading...
Owner options
Explore your selling options
What's special
Move-In Ready Cottage with 3 bedrooms and 1.5 Baths waiting for a new family to enjoy. First Floor has an Eat In Kitchen with a pantry and SS appliances and 1/2 Bath. Good sized Living Room, Dining Room complete the first level with beautiful Hardwood flooring throughout. The upstairs offers 3 Large Bedrooms, all with Ceiling fans to cool off hot summer nights and additional closets in the hallway for added storage. Hardwood floors continue upstairs and a Full Bathroom with tiled tub/shower surround complete the second level. Laundry located in the basement with newer Washer and Dryer and second refrigerator to remain with sale and a Navien Heating System with tankless Hot Water installed 2022. This home sits back from the street with a Fully Fenced in yard offering additional privacy and Driveway for 2 cars. This location is very convenient to South End Beaches, parks, shopping and Easy Highway access. Buyer/Buyer's agent to verify all info deemed reliable
Zillow last checked: 8 hours ago
Listing updated: December 23, 2024 at 07:03am
Listed by:
Marcy L. Fasano 508-725-8696,
Dream Home Realty 866-937-3260
Bought with:
Michael Foxx
Boston City Properties
Source: MLS PIN,MLS#: 73282605
Facts & features
Interior
Bedrooms & bathrooms
- Bedrooms: 3
- Bathrooms: 2
- Full bathrooms: 1
- 1/2 bathrooms: 1
Primary bedroom
- Features: Ceiling Fan(s), Closet, Flooring - Hardwood
- Level: Second
- Area: 129.87
- Dimensions: 11.7 x 11.1
Bedroom 2
- Features: Ceiling Fan(s), Closet, Flooring - Hardwood
- Level: Second
- Area: 132.21
- Dimensions: 11.7 x 11.3
Bedroom 3
- Features: Ceiling Fan(s), Flooring - Hardwood
- Level: Second
- Area: 105.09
- Dimensions: 9.3 x 11.3
Primary bathroom
- Features: No
Bathroom 1
- Features: Bathroom - Half, Flooring - Stone/Ceramic Tile
- Level: First
- Area: 17.63
- Dimensions: 4.3 x 4.1
Bathroom 2
- Features: Bathroom - Full, Bathroom - Tiled With Tub & Shower, Flooring - Stone/Ceramic Tile
- Level: Second
- Area: 47.94
- Dimensions: 5.1 x 9.4
Dining room
- Features: Flooring - Hardwood
- Level: First
- Area: 123.32
- Dimensions: 11.11 x 11.1
Kitchen
- Features: Ceiling Fan(s), Flooring - Stone/Ceramic Tile, Dining Area, Pantry, Countertops - Upgraded, Recessed Lighting
- Level: First
- Area: 133.92
- Dimensions: 14.4 x 9.3
Living room
- Features: Ceiling Fan(s), Flooring - Hardwood
- Level: First
- Area: 183.69
- Dimensions: 11.7 x 15.7
Heating
- Baseboard, Natural Gas
Cooling
- Window Unit(s)
Appliances
- Laundry: In Basement
Features
- Entry Hall, Foyer
- Basement: Full,Unfinished
- Has fireplace: No
Interior area
- Total structure area: 1,078
- Total interior livable area: 1,078 sqft
Property
Parking
- Total spaces: 2
- Parking features: Paved Drive, Off Street, Tandem
- Uncovered spaces: 2
Lot
- Size: 3,267 sqft
Details
- Parcel number: M:0028 L:0334,2886805
- Zoning: RB
Construction
Type & style
- Home type: SingleFamily
- Architectural style: Cottage
- Property subtype: Single Family Residence
Materials
- Frame
- Foundation: Stone
- Roof: Shingle
Condition
- Year built: 1897
Utilities & green energy
- Sewer: Public Sewer
- Water: Public
Community & neighborhood
Community
- Community features: Public Transportation, Shopping, Park, Walk/Jog Trails, Medical Facility, Laundromat, Highway Access, House of Worship, Public School
Location
- Region: New Bedford
Price history
| Date | Event | Price |
|---|---|---|
| 12/20/2024 | Sold | $370,000-2.6%$343/sqft |
Source: MLS PIN #73282605 Report a problem | ||
| 11/14/2024 | Contingent | $379,900$352/sqft |
Source: MLS PIN #73282605 Report a problem | ||
| 8/28/2024 | Listed for sale | $379,900+8.6%$352/sqft |
Source: MLS PIN #73282605 Report a problem | ||
| 5/15/2023 | Listing removed | $349,900$325/sqft |
Source: MLS PIN #73058091 Report a problem | ||
| 11/14/2022 | Listed for sale | $349,900+71.5%$325/sqft |
Source: MLS PIN #73058091 Report a problem | ||
Public tax history
| Year | Property taxes | Tax assessment |
|---|---|---|
| 2025 | $3,821 +9.8% | $337,800 +16.5% |
| 2024 | $3,479 -10.9% | $289,900 +6.1% |
| 2023 | $3,904 +14% | $273,200 +24% |
Find assessor info on the county website
Neighborhood: 02740
Nearby schools
GreatSchools rating
- 4/10James B Congdon Elementary SchoolGrades: K-6Distance: 0.2 mi
- 3/10Roosevelt Middle SchoolGrades: 6-8Distance: 1.4 mi
- 2/10New Bedford High SchoolGrades: 9-12Distance: 1.8 mi

Get pre-qualified for a loan
At Zillow Home Loans, we can pre-qualify you in as little as 5 minutes with no impact to your credit score.An equal housing lender. NMLS #10287.

