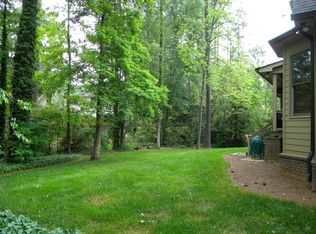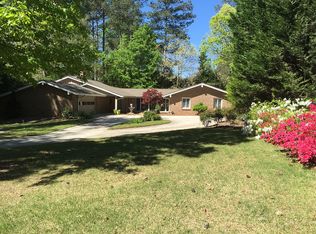Prepare to be WOWED by this magnificent, total renovation/transformation which includes significant new construction additions. Jaw-dropping main level master suite w/private deck which rivals any of the million dollar new builds in Indian Hills. Stunning master bath straight off of HGTV including a huge soaking tub and walk-in shower big enough for 6! High ceilings and exquisite marble finishes. His & hers custom walk-in closets ("hers" has W/D connections). Open concept great room with 10'+ ceilings, custom built-ins and incredible new fireplace feature wall. MUST SEE! Magazine quality kitchen with professional stainless appliances, tremendous cabinet and counter space + a huge L- shaped island w/breakfast bar that easily seats at least 6. Gorgeous granite counters. Solid walnut hardwoods and 7' cove crown molding through out main level. Upper level boasts 4 additional bedrooms including a second master with en suite bath. Terrace level includes a family room with fireplace (great man cave), office area, 4th full bath and separate workout room which could be considered as a 6th bedroom, if necessary. All bedrooms, baths, flooring, paint, etc. have been completely renovated and updated. Level, private, and manicured backyard is an entertainer's oasis w/BIG pavered patio. Big enough for a pool. Sweet! 5-year-old HVAC and water heater. Spray foam insulation to ensure energy efficiency. Numerous other upgrades with outstanding curb appeal. Surprising square footage you will not believe until you walk through the front door. A true turnkey property.
This property is off market, which means it's not currently listed for sale or rent on Zillow. This may be different from what's available on other websites or public sources.

