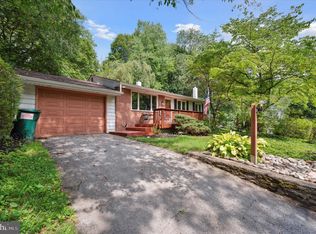This 2 story brick front colonial is only about 20 years young and has all of today's desired features. It will WOW you from your first drive-by with its professional landscaping and curb appeal. You will enter into a wide open floor plan with a combination room that could be used in many ways. These owners use it as a living room and dining room. The great room then leads to an eat-in oak kitchen that is drenched by natural sun light. The amenities are: built-in pantry; gas stove; dishwasher; stainless steel sink with side vegetable bowl; microwave; high quality vinyl cushioned flooring; high-hat lighting; and a decorative trending barn door that leads to a first floor family room with access to a powder room, closet and atrium to covered rear deck, level yard with vinyl fencing and backing up to woods. The 2nd floor has a master bedroom with a huge walk-in closet ( when owners built they chose to take the space that was allotted for a master bath and incorporate it into the walk-in, however the plumbing is there if the new buyer chooses to do a master bath). There are also 2 additional nice size bedrooms as well as a large hall bath. The lower level is another large family room or recreation room with a bar and gas fire place. There is a separate laundry room with tub and a good size storage room. Some other features are; custom plantation shutters throughout the house, windows have been replaced 5 years ago, rear shed, new carpet on the 2nd floor & poured concrete foundation. This location is minutes to Linvilla Orchard, Ridley Creek State Park & Tyler Arboretum. There are also many walking trails nearby and only 20 minutes to Philly International Airport. If there is anything a buyer would want including more pictures or questions answered, just ask and the Seller will be more than happy to provide. SELLER WILL BE MORE THAN HAPPY TO TAKE ANY BUYER THROUGH THE HOME VIA A ZOOM TOUR! 2020-07-08
This property is off market, which means it's not currently listed for sale or rent on Zillow. This may be different from what's available on other websites or public sources.

