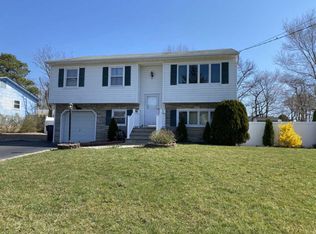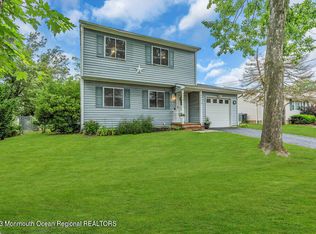Sold for $550,000 on 02/12/25
$550,000
535 Rhode Island Ave, Brick, NJ 08724
5beds
2,430sqft
Single Family Residence
Built in 1960
8,002 Square Feet Lot
$699,500 Zestimate®
$226/sqft
$3,826 Estimated rent
Home value
$699,500
$651,000 - $755,000
$3,826/mo
Zestimate® history
Loading...
Owner options
Explore your selling options
What's special
This fully renovated ranch (2430 total SF) offers a perfect blend of comfort and style in a neighborhood setting. Exterior features new roof, gutters, soffit/facia, new double wide driveway, new 6' vinyl fence, outdoor lighting, shed, new paver brick walks, patio, and fire pit creating perfect setting for late-night BBQ and family gatherings. Direct entry to basement from rear of home. New kitchen with SS appliances and walk-in pantry. All new baths, LED recessed lighting, ceiling fans, crown molding TO, floors, 6 panel doors, freshly painted interior/exterior, newly finished basement with direct access to rear yard. Dining room area previously used as large entertaining, family room. Basement square footage approximately same as main floor living space. Fully finished basement with two private bedrooms, family room, full bath, laundry adds significant living space (1138sf). Egress window for emergency access to exterior. Private/separate entrance to basement apartment, ideal for young adult/college aged children. Situated within walking distance to schools and close to mass transit, the Garden State Parkway, and New Jersey's beaches, shopping, and restaurants.
Zillow last checked: 8 hours ago
Listing updated: February 12, 2025 at 06:08am
Listed by:
Donald Blahut 609-618-1699,
The Van Dyk Group - Manahawkin
Bought with:
NON MEMBER
Non Subscribing Office
Source: Bright MLS,MLS#: NJOC2030238
Facts & features
Interior
Bedrooms & bathrooms
- Bedrooms: 5
- Bathrooms: 3
- Full bathrooms: 2
- 1/2 bathrooms: 1
- Main level bathrooms: 2
- Main level bedrooms: 3
Basement
- Description: Percent Finished: 100.0
- Area: 1138
Heating
- Forced Air, Natural Gas
Cooling
- Ceiling Fan(s), Central Air, Electric
Appliances
- Included: Dishwasher, Dryer, Microwave, Self Cleaning Oven, Refrigerator, Stainless Steel Appliance(s), Washer, Cooktop, Gas Water Heater
Features
- Attic, Bathroom - Tub Shower, Bathroom - Stall Shower, Bathroom - Walk-In Shower, Ceiling Fan(s), Crown Molding, Dining Area, Entry Level Bedroom, Eat-in Kitchen, Pantry, Recessed Lighting
- Flooring: Hardwood, Ceramic Tile, Wood
- Windows: Window Treatments
- Basement: Full,Finished,Heated,Interior Entry,Exterior Entry,Walk-Out Access,Windows
- Has fireplace: No
Interior area
- Total structure area: 2,430
- Total interior livable area: 2,430 sqft
- Finished area above ground: 1,292
- Finished area below ground: 1,138
Property
Parking
- Total spaces: 5
- Parking features: Garage Faces Front, Asphalt, Driveway, Attached, On Street
- Attached garage spaces: 1
- Uncovered spaces: 4
Accessibility
- Accessibility features: 2+ Access Exits
Features
- Levels: One
- Stories: 1
- Patio & porch: Brick, Patio
- Exterior features: Flood Lights, Lighting
- Pool features: None
- Fencing: Full,Privacy,Vinyl
Lot
- Size: 8,002 sqft
- Dimensions: 80.00 x 100.00
Details
- Additional structures: Above Grade, Below Grade
- Parcel number: 0701393 2000023
- Zoning: R75
- Special conditions: Standard
Construction
Type & style
- Home type: SingleFamily
- Architectural style: Ranch/Rambler
- Property subtype: Single Family Residence
Materials
- Frame
- Foundation: Block
- Roof: Architectural Shingle
Condition
- New construction: No
- Year built: 1960
- Major remodel year: 2022
Utilities & green energy
- Sewer: Public Sewer
- Water: Public
Community & neighborhood
Security
- Security features: Fire Escape
Location
- Region: Brick
- Subdivision: Hollywood Manor
- Municipality: BRICK TWP
Other
Other facts
- Listing agreement: Exclusive Right To Sell
- Ownership: Fee Simple
Price history
| Date | Event | Price |
|---|---|---|
| 2/12/2025 | Sold | $550,000+0.2%$226/sqft |
Source: | ||
| 12/20/2024 | Pending sale | $549,000$226/sqft |
Source: | ||
| 11/26/2024 | Price change | $549,000-3.7%$226/sqft |
Source: | ||
| 11/16/2024 | Listed for sale | $569,900+21.5%$235/sqft |
Source: | ||
| 4/7/2023 | Sold | $469,000+4.2%$193/sqft |
Source: | ||
Public tax history
| Year | Property taxes | Tax assessment |
|---|---|---|
| 2023 | $5,409 +2.1% | $220,500 |
| 2022 | $5,299 | $220,500 |
| 2021 | $5,299 +3.3% | $220,500 |
Find assessor info on the county website
Neighborhood: 08724
Nearby schools
GreatSchools rating
- 6/10Lanes Mill Elementary SchoolGrades: K-5Distance: 0.7 mi
- 7/10Veterans Mem Middle SchoolGrades: 6-8Distance: 1.6 mi
- 3/10Brick Twp Memorial High SchoolGrades: 9-12Distance: 0.4 mi

Get pre-qualified for a loan
At Zillow Home Loans, we can pre-qualify you in as little as 5 minutes with no impact to your credit score.An equal housing lender. NMLS #10287.
Sell for more on Zillow
Get a free Zillow Showcase℠ listing and you could sell for .
$699,500
2% more+ $13,990
With Zillow Showcase(estimated)
$713,490
