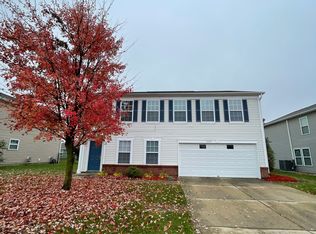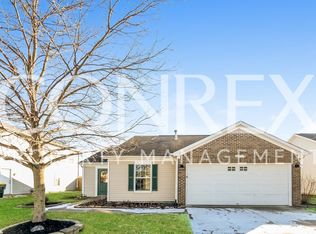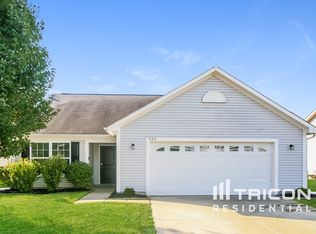Sold
$315,000
535 Reed Ct, Greenfield, IN 46140
4beds
3,084sqft
Residential, Single Family Residence
Built in 2006
7,405.2 Square Feet Lot
$317,900 Zestimate®
$102/sqft
$2,259 Estimated rent
Home value
$317,900
$277,000 - $366,000
$2,259/mo
Zestimate® history
Loading...
Owner options
Explore your selling options
What's special
Welcome home to this spacious 3084 square foot haven, boasting 4 bedrooms and 2.5 baths. Step inside to discover a chef's dream kitchen adorned with elegant granite countertops and 42-inch cabinetry. The expansive wood deck beckons you to relax and entertain, overlooking the fully fenced backyard, perfect for family fun and furry friends. Rest easy knowing the roof is less than 4 years young and the HVAC system is recently updated. Modern living is at your fingertips with newer stainless steel smart appliances. Enjoy the tranquility of this suburban retreat while remaining conveniently close to the vibrant city of Indianapolis, just south of Greenfield's charming heart.
Zillow last checked: 8 hours ago
Listing updated: March 12, 2025 at 03:04pm
Listing Provided by:
Harold Davis 317-432-8869,
Janko Realty Group
Bought with:
Vickie Jordan
Home Bound Real Estate LLC
Source: MIBOR as distributed by MLS GRID,MLS#: 22009049
Facts & features
Interior
Bedrooms & bathrooms
- Bedrooms: 4
- Bathrooms: 3
- Full bathrooms: 2
- 1/2 bathrooms: 1
- Main level bathrooms: 1
Primary bedroom
- Features: Laminate
- Level: Upper
- Area: 320 Square Feet
- Dimensions: 20x16
Bedroom 2
- Features: Laminate
- Level: Upper
- Area: 208 Square Feet
- Dimensions: 13x16
Bedroom 3
- Features: Laminate
- Level: Upper
- Area: 208 Square Feet
- Dimensions: 13x16
Bedroom 4
- Features: Laminate
- Level: Upper
- Area: 154 Square Feet
- Dimensions: 11x14
Dining room
- Features: Laminate
- Level: Main
- Area: 144 Square Feet
- Dimensions: 12x12
Family room
- Features: Laminate
- Level: Main
- Area: 320 Square Feet
- Dimensions: 20x16
Kitchen
- Features: Tile-Ceramic
- Level: Main
- Area: 378 Square Feet
- Dimensions: 18x21
Laundry
- Features: Vinyl
- Level: Main
- Area: 48 Square Feet
- Dimensions: 6x8
Living room
- Features: Laminate
- Level: Main
- Area: 120 Square Feet
- Dimensions: 12x10
Loft
- Features: Laminate
- Level: Upper
- Area: 180 Square Feet
- Dimensions: 18x10
Heating
- Forced Air
Cooling
- Has cooling: Yes
Appliances
- Included: Dishwasher, Dryer, Disposal, Gas Water Heater, MicroHood, Electric Oven, Refrigerator, Washer
Features
- Attic Access, Walk-In Closet(s), Ceiling Fan(s), Eat-in Kitchen
- Has basement: No
- Attic: Access Only
Interior area
- Total structure area: 3,084
- Total interior livable area: 3,084 sqft
Property
Parking
- Total spaces: 2
- Parking features: Attached
- Attached garage spaces: 2
Features
- Levels: Two
- Stories: 2
- Patio & porch: Deck, Covered
Lot
- Size: 7,405 sqft
- Features: Sidewalks
Details
- Parcel number: 301105303073000009
- Horse amenities: None
Construction
Type & style
- Home type: SingleFamily
- Architectural style: Traditional
- Property subtype: Residential, Single Family Residence
Materials
- Vinyl Siding
- Foundation: Slab
Condition
- New construction: No
- Year built: 2006
Utilities & green energy
- Water: Municipal/City
Community & neighborhood
Location
- Region: Greenfield
- Subdivision: Sandalwood
HOA & financial
HOA
- Has HOA: Yes
- HOA fee: $291 annually
- Services included: Association Home Owners
- Association phone: 317-253-1401
Price history
| Date | Event | Price |
|---|---|---|
| 3/5/2025 | Sold | $315,000-1.5%$102/sqft |
Source: | ||
| 1/24/2025 | Pending sale | $319,900$104/sqft |
Source: | ||
| 12/28/2024 | Price change | $319,9000%$104/sqft |
Source: | ||
| 12/21/2024 | Price change | $320,000-1.5%$104/sqft |
Source: | ||
| 10/29/2024 | Listed for sale | $325,000+53.7%$105/sqft |
Source: | ||
Public tax history
| Year | Property taxes | Tax assessment |
|---|---|---|
| 2024 | $2,263 +5.8% | $286,700 +11.7% |
| 2023 | $2,138 +27.8% | $256,600 +13% |
| 2022 | $1,673 +8.3% | $227,100 +22.7% |
Find assessor info on the county website
Neighborhood: 46140
Nearby schools
GreatSchools rating
- 7/10Harris Elementary SchoolGrades: K-3Distance: 1 mi
- 5/10Greenfield Central Junior High SchoolGrades: 7-8Distance: 1.9 mi
- 7/10Greenfield-Central High SchoolGrades: 9-12Distance: 1 mi
Get a cash offer in 3 minutes
Find out how much your home could sell for in as little as 3 minutes with a no-obligation cash offer.
Estimated market value
$317,900
Get a cash offer in 3 minutes
Find out how much your home could sell for in as little as 3 minutes with a no-obligation cash offer.
Estimated market value
$317,900


