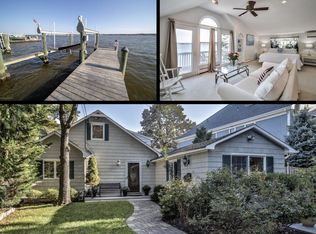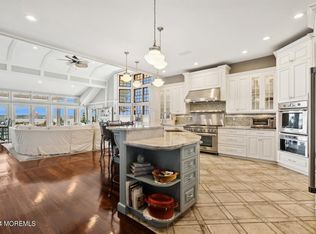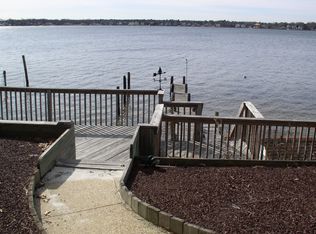This custom riverfront home has been tastefully updated with exceptional attention to detail. Beautiful wide plank Mirage hardwood flooring throughout. The new chef's delight kitchen features large center island with Silestone countertops, Dacor double oven and opens to great rm with granite hearth, built-ins, Sonos and a solid wall of windows to take in the captivating river views! Three brand new full baths with stunning glass subway tile, Koehler sinks, Brizo faucets. The master suite has its own private balcony, vaulted ceilings with master bath featuring a Georgetown soaking tub. Finished full basement, custom Gunite heated saltwater pool w/ Pebbletec finish. Dock w/ lift, new Hardie Siding, Azek trim and Timberline roof. This home is not to be missed!
This property is off market, which means it's not currently listed for sale or rent on Zillow. This may be different from what's available on other websites or public sources.


