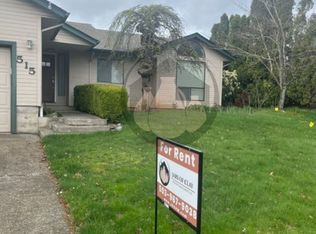Accepted Offer with Contingencies. Welcome home to this spacious split level home located at the very end of a cul de sac in a serene location backing up to farmland. This wonderful home offers 3 beds/2.5 baths with a bonus (possible 4th bedroom). Separate living and family rooms. Large .25 acre lot with no immediate neighbors. Great deck in the back for all your entertaining needs. Here's your chance to feel like you are living in the country with all the city amenities at your doorstep. Quick and easy commute to Salem.
This property is off market, which means it's not currently listed for sale or rent on Zillow. This may be different from what's available on other websites or public sources.

