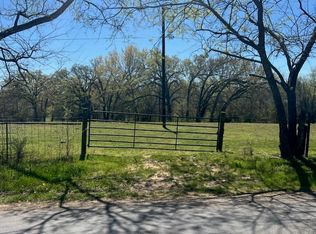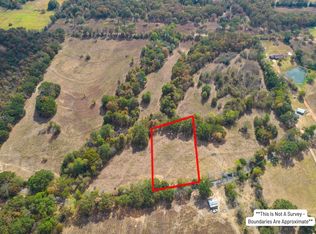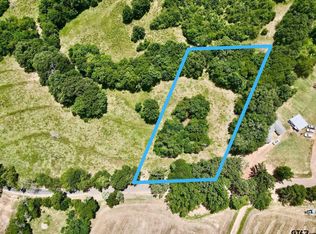Sold on 04/29/25
Price Unknown
535 NE County Rd #2060, Mount Vernon, TX 75457
3beds
1,980sqft
Manufactured Home
Built in 2018
1.9 Acres Lot
$263,800 Zestimate®
$--/sqft
$-- Estimated rent
Home value
$263,800
Estimated sales range
Not available
Not available
Zestimate® history
Loading...
Owner options
Explore your selling options
What's special
Charming East Texas Retreat on 1.9 Acres! This beautifully designed 3-bedroom, 2-bath home offers a perfect blend of style and comfort. With a crisp white exterior accented by warm wooden details, this home is anything but your typical manufactured home. Nestled amongst the trees, the meticulously landscaped grounds feature a circle driveway, county road frontage, and a tall iron gate leading to a private, fenced backyard. Step inside to a chef’s kitchen with an open layout, breakfast bar, seamlessly flowing into the spacious living area and large separate dining space with beautiful built-in shelving. The primary suite is a true retreat, boasting a spa-like bath with a soaking tub, oversized walk-in shower, and plenty of walk-in closet space. Built for durability, the foundation is reinforced with 4-ft piers for added stability. The property also includes a versatile outbuilding—perfect as a man-cave, she-shed, office, game room, music or art studio, or entertainment area. Let your creativity loose in your own private space! Located in the picturesque East Texas Piney Woods, this home is just minutes from downtown Mt. Vernon, offering easy access to shopping, dining, entertainment and nearby towns with hospitals, wineries, and stunning Lake Cypress Springs. With covered parking for three and an unbeatable price, this one can’t be beat—schedule your tour today!
Zillow last checked: 8 hours ago
Listing updated: May 01, 2025 at 03:26pm
Listed by:
LeeAnn Sears 903-466-1599,
Century 21 Butler Real Estate
Bought with:
NON MEMBER AGENT
Source: GTARMLS,MLS#: 25004767
Facts & features
Interior
Bedrooms & bathrooms
- Bedrooms: 3
- Bathrooms: 2
- Full bathrooms: 2
Bedroom
- Features: Walk-In Closet(s)
- Level: Main
Bedroom 1
- Area: 154
- Dimensions: 11 x 14
Bedroom 2
- Area: 154
- Dimensions: 11 x 14
Bedroom 3
- Area: 224
- Dimensions: 14 x 16
Bathroom
- Features: Double Lavatory, Separate Water Closet, Ceramic Tile
Dining room
- Features: Separate Formal Dining
- Area: 154
- Dimensions: 14 x 11
Kitchen
- Features: Breakfast Bar
- Area: 220
- Dimensions: 11 x 20
Living room
- Area: 475
- Dimensions: 19 x 25
Heating
- Central/Electric
Cooling
- Central Electric
Appliances
- Included: Range/Oven-Electric, Dishwasher, Microwave, Refrigerator, Electric Water Heater
Features
- Ceiling Fan(s), Other/See Remarks, Kitchen Island
- Flooring: Laminate
- Windows: Blinds
- Has fireplace: Yes
- Fireplace features: Gas Log
Interior area
- Total structure area: 1,980
- Total interior livable area: 1,980 sqft
Property
Parking
- Parking features: Garage Faces Front
- Has garage: Yes
- Has uncovered spaces: Yes
Accessibility
- Accessibility features: Hand Rails
Features
- Levels: One
- Stories: 1
- Patio & porch: Deck Open, Deck Covered, Porch
- Exterior features: Gutter(s), Lighting
- Pool features: None
- Has spa: Yes
- Spa features: Outdoor
- Fencing: Wood,Chain Link,Automatic Gate
Lot
- Size: 1.90 Acres
- Features: Wooded, Rectangular Lot
Details
- Additional structures: Guest Quarters
- Special conditions: None
Construction
Type & style
- Home type: MobileManufactured
- Property subtype: Manufactured Home
Materials
- Alum/Vinyl Siding
- Foundation: Pillar/Post/Pier
- Roof: Composition
Condition
- Year built: 2018
Utilities & green energy
- Sewer: Aerobic Septic
- Water: Municipal Utility Distric, Company: Cssud
Community & neighborhood
Security
- Security features: Security Gate, Smoke Detector(s)
Location
- Region: Mount Vernon
Other
Other facts
- Listing terms: Conventional,FHA,VA Loan,Cash
- Road surface type: Paved
Price history
| Date | Event | Price |
|---|---|---|
| 4/29/2025 | Sold | -- |
Source: | ||
| 4/4/2025 | Pending sale | $260,000$131/sqft |
Source: | ||
| 3/31/2025 | Listed for sale | $260,000$131/sqft |
Source: | ||
Public tax history
Tax history is unavailable.
Neighborhood: 75457
Nearby schools
GreatSchools rating
- 7/10Mt Vernon J High SchoolGrades: 5-8Distance: 2.3 mi
- 6/10Mt Vernon High SchoolGrades: 9-12Distance: 2.4 mi
- 8/10Mount Vernon Elementary SchoolGrades: PK-4Distance: 2.6 mi
Schools provided by the listing agent
- Elementary: Mt Vernon
- Middle: Mt Vernon
- High: Mt Vernon
Source: GTARMLS. This data may not be complete. We recommend contacting the local school district to confirm school assignments for this home.


