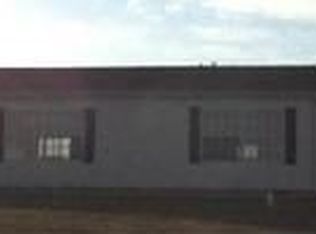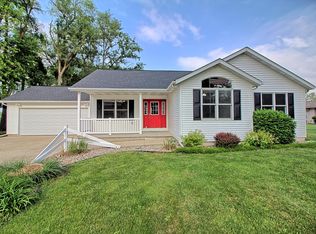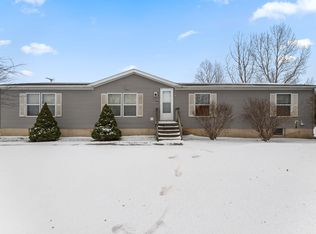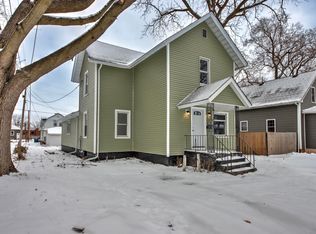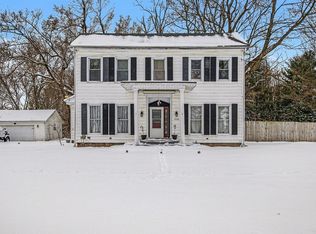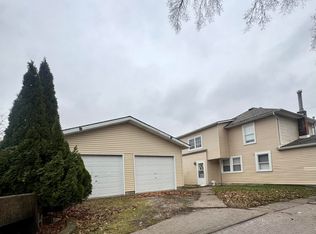This 4 bed 2.5 bath ranch style home sits on a 1/2+ acre lot on a quiet street! Featuring over 2,100 square feet, there is no shortage of room to spread out. Enjoy new windows throughout, brand new flooring, paint, and much more. Large eat-in kitchen with stainless steel appliances. All bathrooms are newly updated with tile shower surrounds and modern vanities. The large primary suite has 3 separate closet spaces along with an en-suite bathroom. Main floor laundry and attached garage make this home even more convenient. Move right in and make this home yours today!
Active
$249,900
535 N Fail Rd, La Porte, IN 46350
4beds
2,128sqft
Est.:
Manufactured Home
Built in 1999
0.57 Acres Lot
$214,700 Zestimate®
$--/sqft
$-- HOA
What's special
Attached garageModern vanitiesMain floor laundryLarge primary suiteTile shower surroundsNew windows throughoutQuiet street
- 11 hours |
- 523 |
- 46 |
Zillow last checked: 8 hours ago
Listing updated: 17 hours ago
Listed by:
Drew Overmyer Cell:574-299-3184,
At Home Realty Group
Source: IRMLS,MLS#: 202601878
Facts & features
Interior
Bedrooms & bathrooms
- Bedrooms: 4
- Bathrooms: 3
- Full bathrooms: 2
- 1/2 bathrooms: 1
- Main level bedrooms: 4
Bedroom 1
- Level: Main
Bedroom 2
- Level: Main
Living room
- Level: Main
- Area: 260
- Dimensions: 20 x 13
Heating
- Forced Air
Cooling
- Central Air
Appliances
- Included: Dishwasher, Refrigerator, Gas Range
Features
- Basement: Crawl Space
- Number of fireplaces: 1
- Fireplace features: Living Room
Interior area
- Total structure area: 2,128
- Total interior livable area: 2,128 sqft
- Finished area above ground: 2,128
- Finished area below ground: 0
Video & virtual tour
Property
Parking
- Total spaces: 2
- Parking features: Attached
- Attached garage spaces: 2
Features
- Levels: One
- Stories: 1
Lot
- Size: 0.57 Acres
- Dimensions: 193x128
- Features: 0-2.9999
Details
- Parcel number: 460732100018.000052
Construction
Type & style
- Home type: MobileManufactured
- Property subtype: Manufactured Home
Materials
- Vinyl Siding
Condition
- New construction: No
- Year built: 1999
Utilities & green energy
- Sewer: Septic Tank
- Water: Well
Community & HOA
Community
- Subdivision: None
Location
- Region: La Porte
Financial & listing details
- Tax assessed value: $96,000
- Annual tax amount: $475
- Date on market: 1/18/2026
- Listing terms: Cash,Conventional,FHA,VA Loan
Estimated market value
$214,700
$185,000 - $243,000
$2,647/mo
Price history
Price history
| Date | Event | Price |
|---|---|---|
| 7/3/2025 | Listing removed | $215,000$101/sqft |
Source: | ||
| 6/6/2025 | Listed for sale | $215,000$101/sqft |
Source: | ||
| 5/10/2025 | Pending sale | $215,000$101/sqft |
Source: | ||
| 4/22/2025 | Listed for sale | $215,000+47.3%$101/sqft |
Source: | ||
| 8/7/2021 | Listing removed | -- |
Source: Owner Report a problem | ||
Public tax history
Public tax history
| Year | Property taxes | Tax assessment |
|---|---|---|
| 2024 | $337 -12.3% | $96,000 +1.2% |
| 2023 | $384 -36.5% | $94,900 +3% |
| 2022 | $605 -64.9% | $92,100 +8.1% |
Find assessor info on the county website
BuyAbility℠ payment
Est. payment
$1,210/mo
Principal & interest
$969
Property taxes
$154
Home insurance
$87
Climate risks
Neighborhood: 46350
Nearby schools
GreatSchools rating
- 8/10Rolling Prairie Elementary SchoolGrades: K-5Distance: 5.4 mi
- 7/10New Prairie Middle SchoolGrades: 6-8Distance: 7.4 mi
- 9/10New Prairie High SchoolGrades: 9-12Distance: 7.5 mi
Schools provided by the listing agent
- Elementary: Rolling Prairie
- Middle: New Prairie
- High: New Prairie
- District: New Prairie United School Corp.
Source: IRMLS. This data may not be complete. We recommend contacting the local school district to confirm school assignments for this home.
- Loading
