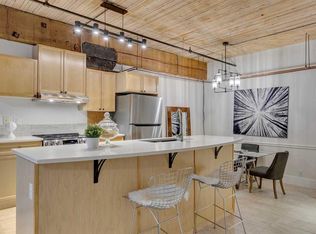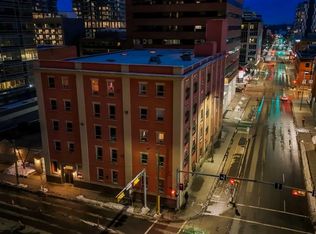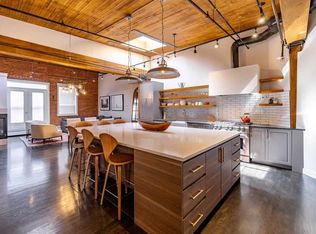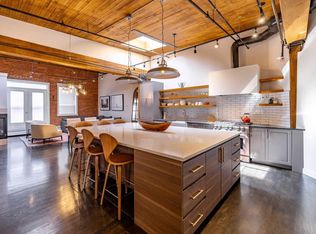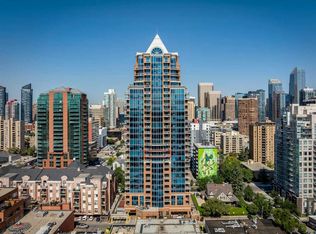535 N 10th Ave SW #401, Calgary, AB T2R 0A8
What's special
- 196 days |
- 17 |
- 0 |
Zillow last checked: 8 hours ago
Listing updated: November 17, 2025 at 02:25am
Big John Peterson, Associate,
Re/Max Realty Professionals
Facts & features
Interior
Bedrooms & bathrooms
- Bedrooms: 1
- Bathrooms: 2
- Full bathrooms: 1
- 1/2 bathrooms: 1
Other
- Level: Main
- Dimensions: 16`7" x 11`2"
Other
- Level: Main
- Dimensions: 7`0" x 6`4"
Other
- Level: Main
- Dimensions: 14`2" x 10`11"
Great room
- Level: Main
- Dimensions: 43`2" x 21`7"
Kitchen
- Level: Main
- Dimensions: 16`0" x 15`9"
Heating
- Baseboard, Natural Gas
Cooling
- None
Appliances
- Included: Dishwasher, Electric Stove, Microwave Hood Fan, Refrigerator
- Laundry: In Unit
Features
- High Ceilings, No Animal Home, No Smoking Home
- Flooring: Carpet, Ceramic Tile, Hardwood
- Windows: Window Coverings
- Number of fireplaces: 1
- Fireplace features: Gas
- Common walls with other units/homes: 1 Common Wall
Interior area
- Total interior livable area: 1,608 sqft
- Finished area above ground: 1,608
Video & virtual tour
Property
Parking
- Total spaces: 2
- Parking features: Parkade, Stall, Titled, Underground
Features
- Levels: Single Level Unit
- Stories: 5
- Entry location: Other
- Patio & porch: None
- Exterior features: None
Details
- Zoning: DC (pre 1P2007)
Construction
Type & style
- Home type: Apartment
- Property subtype: Apartment
- Attached to another structure: Yes
Materials
- Brick
- Foundation: Concrete Perimeter
- Roof: Tar/Gravel
Condition
- New construction: No
- Year built: 1909
Community & HOA
Community
- Subdivision: Beltline
HOA
- Has HOA: Yes
- Amenities included: Elevator(s), Secured Parking, Service Elevator(s), Storage
- Services included: Common Area Maintenance, Heat, Insurance, Parking, Professional Management, Reserve Fund Contributions, Sewer, Snow Removal, Water
- HOA fee: C$1,213 monthly
Location
- Region: Calgary
Financial & listing details
- Price per square foot: C$435/sqft
- Date on market: 5/30/2025
- Inclusions: None
(587) 318-3948
By pressing Contact Agent, you agree that the real estate professional identified above may call/text you about your search, which may involve use of automated means and pre-recorded/artificial voices. You don't need to consent as a condition of buying any property, goods, or services. Message/data rates may apply. You also agree to our Terms of Use. Zillow does not endorse any real estate professionals. We may share information about your recent and future site activity with your agent to help them understand what you're looking for in a home.
Price history
Price history
Price history is unavailable.
Public tax history
Public tax history
Tax history is unavailable.Climate risks
Neighborhood: Beltline
Nearby schools
GreatSchools rating
No schools nearby
We couldn't find any schools near this home.
- Loading
