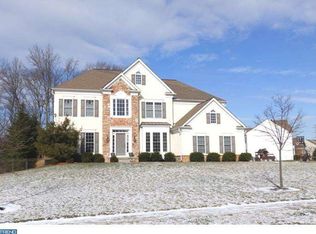See this stunning Pulte-built home in Amherst Farms, Mickleton. Follow the winding, landscaped drive in over the pond to Morgan Drive. (If you've found the private drive to the neighborhood playground, walking trails and sporting fields, you've gone too far, It's just steps from your door. Inside, nearly continuous hardwood, exquisite moulding and tastefully paint, plus loads of natural light and closet space. Formal living and dining rooms flank the two story foyer with lovely hardwood staircase. Follow the foyer to the two story family room that offers a custom gas fireplace. This open floor plan shows like a model home. French doors off the hall offer a private office next to the powder room. Next to the Family rm. is a gourmet kitchen with breakfast area, or enjoy coffee in the Florida room. Stainless appliances are nestled into the 42" cherry cabinetry that features granite countertops and a built in desk area. Off the kitchen, a walk in pantry, large laundry room and two car garage access. Up the staircase, the open hallway overlooks the family room. Massive master bedroom with tray ceiling,bedroom-sized master bath with his & her vanity, garden tub, stall shower and Large walk in closet. Down the hall, two large bedrooms with Jack & Jill style shared bath, and a nice size 4th bedroom. Downstairs, a full basement just waiting to be finished. It even has the additional bath plumbing in place. Plus a slider to the walk out to the back yard. Additional features are: Elevated Trex deck, two zone heat and A/C and lovely manicured yard backing up to wooded and farm area. Just minutes from the police department, Post office and the 295 interchange, but in a rural setting. Call today before this fantastic home is gone!!!
This property is off market, which means it's not currently listed for sale or rent on Zillow. This may be different from what's available on other websites or public sources.
