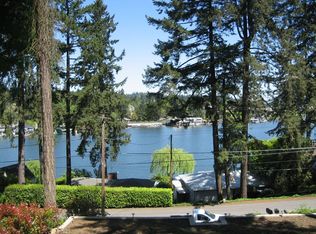Sold
$2,075,000
535 Middlecrest Rd, Lake Oswego, OR 97034
3beds
2,872sqft
Residential, Single Family Residence
Built in 2011
9,583.2 Square Feet Lot
$2,003,700 Zestimate®
$722/sqft
$5,336 Estimated rent
Home value
$2,003,700
$1.86M - $2.14M
$5,336/mo
Zestimate® history
Loading...
Owner options
Explore your selling options
What's special
Location X 3, quality X 3 and Lake Views! This one of a kind steel framed NW Contemporary style home, built to withstand earthquakes, overlooks Lake Oswego's Lakewood Bay and includes deeded access to 3 easements. This home has so many qualities it's hard to list them all: main floor living, soaring/vaulted ceilings, gourmet chef's kitchen with great room, screened in terrace overlooking the water, main floor owners suite with private hot tub, generously sized guest rooms, wine cellar, gate secured entry,2 car attached garage (with bathroom) plus single car detached garage that could easily be converted into an ADU, office, studio, gym or boat storage. All of this plus stunning garden, sculptures and a short walk to downtown Lake Oswego, the Lakewood Center for the Arts and all the activities and services they provide. This is a rare opportunity to own a home within this vibrant community and on the Peninsula.
Zillow last checked: 8 hours ago
Listing updated: September 20, 2024 at 07:09am
Listed by:
Justin Harnish harnish@harnishproperties.com,
Harnish Company Realtors,
Errol Bradley 503-807-1460,
Harnish Company Realtors
Bought with:
Chris Casebeer, 200612049
Cascade Hasson Sotheby's International Realty
Source: RMLS (OR),MLS#: 24369125
Facts & features
Interior
Bedrooms & bathrooms
- Bedrooms: 3
- Bathrooms: 4
- Full bathrooms: 2
- Partial bathrooms: 2
- Main level bathrooms: 3
Primary bedroom
- Features: Central Vacuum, Double Sinks, High Ceilings, Suite, Tile Floor, Walkin Closet, Walkin Shower
- Level: Main
- Area: 224
- Dimensions: 16 x 14
Bedroom 2
- Features: Double Closet, High Ceilings
- Level: Lower
- Area: 168
- Dimensions: 14 x 12
Bedroom 3
- Features: High Ceilings, Walkin Closet
- Level: Lower
- Area: 140
- Dimensions: 14 x 10
Family room
- Features: Central Vacuum, Fireplace, Patio, Sliding Doors, High Ceilings
- Level: Lower
- Area: 448
- Dimensions: 28 x 16
Kitchen
- Features: Dishwasher, Eat Bar, Gas Appliances, Living Room Dining Room Combo, Free Standing Refrigerator, Quartz, Tile Floor, Vaulted Ceiling
- Level: Main
- Area: 216
- Width: 12
Heating
- Heat Pump, Fireplace(s)
Cooling
- Central Air
Appliances
- Included: Convection Oven, Dishwasher, Disposal, Free-Standing Gas Range, Free-Standing Refrigerator, Gas Appliances, Range Hood, Stainless Steel Appliance(s), Water Purifier, Washer/Dryer, Electric Water Heater
- Laundry: Laundry Room
Features
- Ceiling Fan(s), Central Vacuum, High Ceilings, High Speed Internet, Quartz, Soaking Tub, Vaulted Ceiling(s), Built-in Features, Sink, Double Closet, Walk-In Closet(s), Eat Bar, Living Room Dining Room Combo, Double Vanity, Suite, Walkin Shower, Tile
- Flooring: Hardwood, Tile, Vinyl, Wall to Wall Carpet, Laminate
- Doors: Sliding Doors
- Windows: Double Pane Windows
- Basement: Daylight,Finished
- Number of fireplaces: 2
- Fireplace features: Gas
Interior area
- Total structure area: 2,872
- Total interior livable area: 2,872 sqft
Property
Parking
- Total spaces: 3
- Parking features: Driveway, Secured, Garage Door Opener, Attached, Detached
- Attached garage spaces: 3
- Has uncovered spaces: Yes
Accessibility
- Accessibility features: Garage On Main, Main Floor Bedroom Bath, Parking, Accessibility
Features
- Stories: 1
- Patio & porch: Covered Deck, Covered Patio, Patio
- Exterior features: Garden, Gas Hookup, Raised Beds, Water Feature, Yard
- Has spa: Yes
- Spa features: Free Standing Hot Tub
- Fencing: Fenced
- Has view: Yes
- View description: Bay, Lake
- Has water view: Yes
- Water view: Bay,Lake
Lot
- Size: 9,583 sqft
- Features: Private, Sprinkler, SqFt 7000 to 9999
Details
- Additional structures: GasHookup, SecondGarage, Workshop
- Parcel number: 00255556
Construction
Type & style
- Home type: SingleFamily
- Architectural style: Custom Style,NW Contemporary
- Property subtype: Residential, Single Family Residence
Materials
- Cedar, Stone
- Foundation: Slab
- Roof: Metal
Condition
- Resale
- New construction: No
- Year built: 2011
Utilities & green energy
- Gas: Gas Hookup, Gas
- Sewer: Public Sewer
- Water: Public
- Utilities for property: Cable Connected
Community & neighborhood
Security
- Security features: Security Gate
Location
- Region: Lake Oswego
- Subdivision: Lakewood
HOA & financial
HOA
- Has HOA: No
Other
Other facts
- Listing terms: Cash,Conventional
- Road surface type: Paved
Price history
| Date | Event | Price |
|---|---|---|
| 9/20/2024 | Sold | $2,075,000-5.6%$722/sqft |
Source: | ||
| 8/23/2024 | Pending sale | $2,198,000$765/sqft |
Source: | ||
| 8/19/2024 | Price change | $2,198,000-5.5%$765/sqft |
Source: | ||
| 8/6/2024 | Listed for sale | $2,325,000+249.7%$810/sqft |
Source: | ||
| 11/4/2008 | Sold | $664,900$232/sqft |
Source: Public Record Report a problem | ||
Public tax history
| Year | Property taxes | Tax assessment |
|---|---|---|
| 2025 | $21,976 +2.7% | $1,146,835 +3% |
| 2024 | $21,390 +3% | $1,113,433 +3% |
| 2023 | $20,762 +3.1% | $1,081,003 +3% |
Find assessor info on the county website
Neighborhood: Lakewood
Nearby schools
GreatSchools rating
- 8/10Forest Hills Elementary SchoolGrades: K-5Distance: 0.9 mi
- 6/10Lake Oswego Junior High SchoolGrades: 6-8Distance: 1.7 mi
- 10/10Lake Oswego Senior High SchoolGrades: 9-12Distance: 1.9 mi
Schools provided by the listing agent
- Elementary: Forest Hills
- Middle: Lake Oswego
- High: Lake Oswego
Source: RMLS (OR). This data may not be complete. We recommend contacting the local school district to confirm school assignments for this home.
Get a cash offer in 3 minutes
Find out how much your home could sell for in as little as 3 minutes with a no-obligation cash offer.
Estimated market value
$2,003,700
