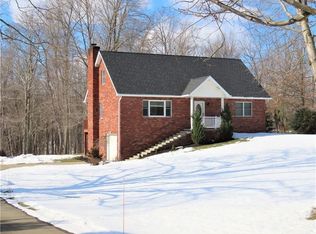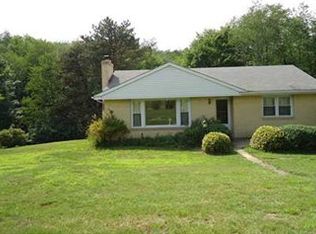This home sits on a large lot of over 4 acres, which is spaciously landscaped with perennials. The layout of the home is functional and well set up. Upon walking through the front entrance, you are greeted in the common area of the house. This area accompanies the walkways to the dining space, living space, kitchen, and the stairs to the second floor living space. Through the door on the right of the common area, there is the large dining area with hardwood flooring. After entering the dining area, the eat-in kitchen with a vast amount of cabinet space is on the left. Proceeding left from the front entrance to the living room you are greeted by the beautiful fireplace with character and charm. Once you have completed your tour down stairs you may precede to the wood-railed staircase to the upper level of the home. On the upper level, there are three large sized bedrooms and a smaller captive room that could function as a nursery or office. There is a full bathroom on both levels of the home. This home has beautiful potential for any buyers to personalize with their own style and updates.
This property is off market, which means it's not currently listed for sale or rent on Zillow. This may be different from what's available on other websites or public sources.

