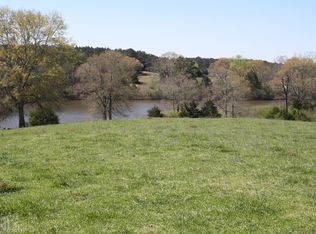Welcome home to your own slice of country bliss! Nestled on 17.53 rolling acres, this builder-owned, open floorplan custom-built home features 5 bedrooms, 4.5 bathrooms, a spacious master suite that offers large his/her walk in closets, a secondary room that could be used as a sitting room, office, or nursery, and a newly remodeled master bath featuring tile flooring and shower, his/her vanities, and a jetted tub. The chef-style kitchen features solid wood custom cabinetry, tile backsplash, and stainless steel appliances including a gas 6-burner cooktop. Construction features include 2x6 exterior walls (R-19 insulation), minimum 10' ceilings and vaulted 17' ceiling in family room, 12' baseboards, and custom trim throughout. Call today for a private tour!
This property is off market, which means it's not currently listed for sale or rent on Zillow. This may be different from what's available on other websites or public sources.
