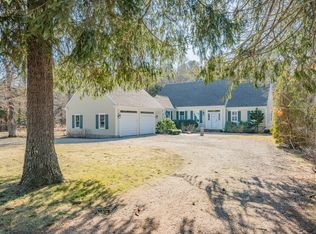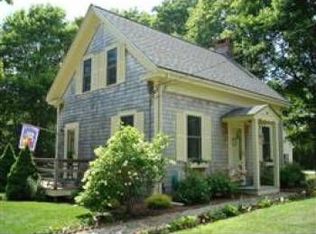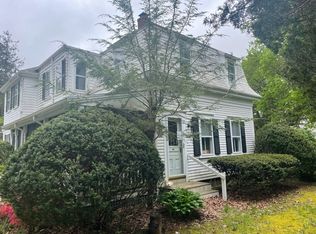Sold for $1,495,000
$1,495,000
535 Main St, Barnstable, MA 02630
3beds
2,821sqft
Single Family Residence
Built in 1997
1.19 Acres Lot
$-- Zestimate®
$530/sqft
$-- Estimated rent
Home value
Not available
Estimated sales range
Not available
Not available
Zestimate® history
Loading...
Owner options
Explore your selling options
What's special
Charming Seaside Custom Home. Nestled in the heart of the picturesque seaside village of Cotuit, this beautifully crafted custom home offers over 2,800 square feet of thoughtfully designed living space. With hardwood floors throughout, this home boasts three spacious bedrooms and two and a half baths. The inviting kitchen is perfect for gathering with family and friends, while the expansive living room features a bow bay window and gas fireplace. A formal dining room provides an elegant space for entertaining. The first-floor primary suite offers a private retreat with a full bath and walk-in closet. A convenient first-floor laundry along with a half bath adds to one floor living. Upstairs, you'll find two generously sized bedrooms, a full bath, and a versatile great room ideal for guests or expansion possibilities. One of the homes true highlights is the three season porch overlooking private backyard set on 1.19 acres. Located just a short stroll to all Cotuit's beloved amenities.
Zillow last checked: 8 hours ago
Listing updated: March 31, 2025 at 03:41pm
Listed by:
Debbie Kenney 508-776-2048,
Berkshire Hathaway HomeServices Robert Paul Properties 508-420-1414
Bought with:
Debbie Kenney
Berkshire Hathaway HomeServices Robert Paul Properties
Source: MLS PIN,MLS#: 73339454
Facts & features
Interior
Bedrooms & bathrooms
- Bedrooms: 3
- Bathrooms: 3
- Full bathrooms: 2
- 1/2 bathrooms: 1
- Main level bedrooms: 1
Primary bedroom
- Features: Bathroom - Full, Bathroom - Double Vanity/Sink, Ceiling Fan(s), Walk-In Closet(s), Closet/Cabinets - Custom Built, Flooring - Hardwood, Window Seat
- Level: Main,First
Bedroom 2
- Features: Ceiling Fan(s), Closet, Flooring - Hardwood
- Level: Second
Bedroom 3
- Features: Ceiling Fan(s), Closet, Flooring - Hardwood
- Level: Second
Primary bathroom
- Features: Yes
Bathroom 1
- Features: Bathroom - Half, Closet - Linen
- Level: First
Bathroom 2
- Features: Bathroom - Full, Bathroom - With Tub & Shower, Closet - Linen
- Level: First
Bathroom 3
- Features: Bathroom - With Tub & Shower
- Level: Second
Dining room
- Features: Flooring - Hardwood
- Level: First
Kitchen
- Features: Bathroom - Half, Closet/Cabinets - Custom Built, Dining Area, Countertops - Stone/Granite/Solid, Countertops - Upgraded, Kitchen Island, Cabinets - Upgraded, Recessed Lighting, Window Seat
- Level: Main,First
Living room
- Features: Closet/Cabinets - Custom Built, Flooring - Hardwood, Window(s) - Bay/Bow/Box, French Doors, Exterior Access, Recessed Lighting
- Level: Main,First
Office
- Features: Flooring - Wall to Wall Carpet
- Level: Basement
Heating
- Forced Air, Natural Gas
Cooling
- Central Air
Appliances
- Included: Gas Water Heater, Water Heater, Oven, Dishwasher, Microwave, Range, Refrigerator, Washer, Dryer
- Laundry: First Floor
Features
- Closet/Cabinets - Custom Built, Attic Access, Home Office, Bonus Room, Sun Room
- Flooring: Tile, Vinyl, Hardwood, Flooring - Wall to Wall Carpet, Flooring - Hardwood
- Windows: Skylight
- Basement: Full,Partially Finished,Interior Entry,Bulkhead
- Number of fireplaces: 1
- Fireplace features: Living Room
Interior area
- Total structure area: 2,821
- Total interior livable area: 2,821 sqft
- Finished area above ground: 2,821
Property
Parking
- Total spaces: 4
- Parking features: Attached
- Attached garage spaces: 2
- Uncovered spaces: 2
Features
- Patio & porch: Screened, Patio
- Exterior features: Porch - Screened, Patio, Sprinkler System, Decorative Lighting
- Waterfront features: 1 to 2 Mile To Beach
Lot
- Size: 1.19 Acres
- Features: Cleared
Details
- Parcel number: M:021 L:005,2212298
- Zoning: R
Construction
Type & style
- Home type: SingleFamily
- Architectural style: Cape
- Property subtype: Single Family Residence
Materials
- Foundation: Concrete Perimeter
- Roof: Shingle
Condition
- Year built: 1997
Utilities & green energy
- Electric: Generator, Generator Connection
- Sewer: Private Sewer
- Water: Public
- Utilities for property: for Gas Range, Generator Connection
Community & neighborhood
Security
- Security features: Security System
Community
- Community features: Shopping, Tennis Court(s), Park, Golf, Conservation Area, House of Worship, Other
Location
- Region: Barnstable
Price history
| Date | Event | Price |
|---|---|---|
| 3/31/2025 | Sold | $1,495,000$530/sqft |
Source: MLS PIN #73339454 Report a problem | ||
| 2/27/2025 | Listed for sale | $1,495,000$530/sqft |
Source: MLS PIN #73339454 Report a problem | ||
Public tax history
Tax history is unavailable.
Neighborhood: Cotuit
Nearby schools
GreatSchools rating
- 3/10Barnstable United Elementary SchoolGrades: 4-5Distance: 3.6 mi
- 4/10Barnstable High SchoolGrades: 8-12Distance: 6.5 mi
- 7/10West Villages Elementary SchoolGrades: K-3Distance: 3.7 mi
Get pre-qualified for a loan
At Zillow Home Loans, we can pre-qualify you in as little as 5 minutes with no impact to your credit score.An equal housing lender. NMLS #10287.


