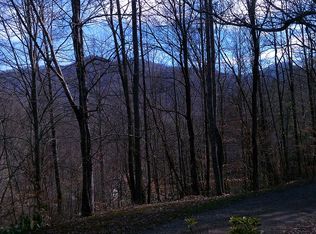Closed
$278,000
535 Laurel Falls Rd, Franklin, NC 28734
4beds
1,376sqft
Single Family Residence
Built in 1978
0.77 Acres Lot
$283,600 Zestimate®
$202/sqft
$2,094 Estimated rent
Home value
$283,600
Estimated sales range
Not available
$2,094/mo
Zestimate® history
Loading...
Owner options
Explore your selling options
What's special
Cabin by the creek! Perfect mountain getaway in the beautiful mountains of Western North Carolina! Charming 4 bedrooms, 2 baths with 190 ft+/- of bold creek frontage. Covered front porch overlooking the creek. Spacious living area with a wood burning fireplace, main level living with one large bedroom on main floor along with kitchen, dining room, laundry room and a large bathroom. Upstairs has a large sitting room landing area, three additional bedrooms and a second bathroom with a walk in shower. Minutes to downtown Franklin with easy access, well maintained road all the way to the property. Close to Highlands, Cherokee Casino, Bryson City, Asheville and NE Georgia. Also close to Western Carolina University. Many outdoor activities close by including hiking, fishing, rafting, waterfalls, gem mining and so much more. Short term and long term rentals allowed. Minimal restrictions. Home comes mostly furnished.
Zillow last checked: 8 hours ago
Listing updated: May 19, 2025 at 12:22pm
Listing Provided by:
Marty Jones martyjones@remax.net,
RE/MAX Summit Properties
Bought with:
Candy Wood
Keller Williams Great Smokies
Source: Canopy MLS as distributed by MLS GRID,MLS#: 4168757
Facts & features
Interior
Bedrooms & bathrooms
- Bedrooms: 4
- Bathrooms: 2
- Full bathrooms: 2
- Main level bedrooms: 1
Primary bedroom
- Level: Main
Heating
- Baseboard
Cooling
- Ceiling Fan(s)
Appliances
- Included: Dryer, Electric Oven, Electric Range, Electric Water Heater, Exhaust Fan, Microwave, Refrigerator, Washer
- Laundry: Electric Dryer Hookup, Laundry Room, Main Level, Washer Hookup
Features
- Pantry
- Flooring: Carpet, Vinyl
- Doors: French Doors, Pocket Doors, Screen Door(s)
- Windows: Insulated Windows
- Basement: Other
- Attic: Pull Down Stairs
- Fireplace features: Living Room, Wood Burning
Interior area
- Total structure area: 1,376
- Total interior livable area: 1,376 sqft
- Finished area above ground: 1,376
- Finished area below ground: 0
Property
Parking
- Parking features: Driveway
- Has uncovered spaces: Yes
Accessibility
- Accessibility features: Swing In Door(s)
Features
- Levels: One and One Half
- Stories: 1
- Has view: Yes
- View description: Water
- Has water view: Yes
- Water view: Water
- Waterfront features: None, Creek
Lot
- Size: 0.77 Acres
Details
- Additional structures: None
- Parcel number: 7525058152
- Zoning: R1
- Special conditions: Standard
- Horse amenities: None
Construction
Type & style
- Home type: SingleFamily
- Architectural style: Cabin,Traditional
- Property subtype: Single Family Residence
Materials
- Wood
- Foundation: Crawl Space
- Roof: Composition
Condition
- New construction: No
- Year built: 1978
Utilities & green energy
- Sewer: Private Sewer
- Water: Well
- Utilities for property: Electricity Connected
Community & neighborhood
Location
- Region: Franklin
- Subdivision: Eden Valley
HOA & financial
HOA
- Has HOA: Yes
- HOA fee: $400 annually
- Association name: Eden Valley Subdivision
- Association phone: 828-371-1381
Other
Other facts
- Listing terms: Cash,Conventional,FHA,USDA Loan
- Road surface type: Dirt, Gravel, Stone
Price history
| Date | Event | Price |
|---|---|---|
| 5/16/2025 | Sold | $278,000+1.1%$202/sqft |
Source: | ||
| 4/7/2025 | Pending sale | $275,000$200/sqft |
Source: | ||
| 4/7/2025 | Contingent | $275,000$200/sqft |
Source: HCMLS #106478 Report a problem | ||
| 3/31/2025 | Price change | $275,000-4.8%$200/sqft |
Source: Carolina Smokies MLS #26037521 Report a problem | ||
| 3/11/2025 | Price change | $289,000-2%$210/sqft |
Source: Carolina Smokies MLS #26037521 Report a problem | ||
Public tax history
| Year | Property taxes | Tax assessment |
|---|---|---|
| 2024 | $498 +2.5% | $118,960 |
| 2023 | $486 +2.7% | $118,960 +53.6% |
| 2022 | $474 +2.7% | $77,460 |
Find assessor info on the county website
Neighborhood: 28734
Nearby schools
GreatSchools rating
- 7/10East Franklin ElementaryGrades: K-4Distance: 5.1 mi
- 6/10Macon Middle SchoolGrades: 7-8Distance: 5 mi
- 6/10Franklin HighGrades: 9-12Distance: 5.8 mi
Schools provided by the listing agent
- Elementary: East Franklin
Source: Canopy MLS as distributed by MLS GRID. This data may not be complete. We recommend contacting the local school district to confirm school assignments for this home.

Get pre-qualified for a loan
At Zillow Home Loans, we can pre-qualify you in as little as 5 minutes with no impact to your credit score.An equal housing lender. NMLS #10287.
