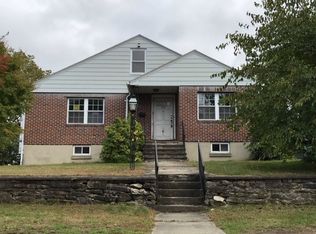Sold for $398,000 on 03/17/25
$398,000
535 Lake Ave, Worcester, MA 01604
2beds
1,188sqft
Single Family Residence
Built in 1994
7,731 Square Feet Lot
$408,500 Zestimate®
$335/sqft
$2,323 Estimated rent
Home value
$408,500
$372,000 - $445,000
$2,323/mo
Zestimate® history
Loading...
Owner options
Explore your selling options
What's special
Welcome to this delightful Cape-Style house, perfect for those seeking a blend of comfort and convenience. Nestled in a prime location, this home offers easy access to major highways, making it an ideal choice for commuters. Step inside to find a warm and inviting living space w/ an open-concept floor plan, featuring a cozy living room, new windows, gleaming hardwood floors, a well-appointed kitchen w/ stainless steel appliances, and a dining area perfect for family gatherings. The house boasts 2 bedrooms on the 2nd floor, an updated bath, and a fully finished basement providing ample space for everyone. Great potential for a 3rd bedroom on the main level. Outside, you'll enjoy a beautifully landscaped yard, perfect for relaxing or entertaining guests. The property also includes off-street parking and a private fenced-in backyard. Don't miss the opportunity to make this charming Cape-style house your new home! Excellently located, minutes from I-90, Rt 146, Rt 20,Rt 9, Rt 122, & I-290.
Zillow last checked: 8 hours ago
Listing updated: March 17, 2025 at 10:36am
Listed by:
Erica Gemme 774-239-3162,
Coldwell Banker Realty - Worcester 508-795-7500
Bought with:
Susan Paolini
Donahue Real Estate Co.
Source: MLS PIN,MLS#: 73330079
Facts & features
Interior
Bedrooms & bathrooms
- Bedrooms: 2
- Bathrooms: 1
- Full bathrooms: 1
Primary bedroom
- Features: Closet, Flooring - Wall to Wall Carpet, Lighting - Overhead
- Level: Second
- Area: 210
- Dimensions: 15 x 14
Bedroom 2
- Features: Closet, Flooring - Wall to Wall Carpet, Lighting - Overhead
- Level: Second
- Area: 112
- Dimensions: 14 x 8
Bathroom 1
- Features: Bathroom - Full, Bathroom - Tiled With Shower Stall, Closet, Flooring - Stone/Ceramic Tile, Countertops - Stone/Granite/Solid, Dryer Hookup - Electric, Washer Hookup, Lighting - Pendant, Lighting - Overhead
- Level: First
- Area: 84
- Dimensions: 12 x 7
Dining room
- Features: Flooring - Hardwood
- Level: First
- Area: 144
- Dimensions: 12 x 12
Kitchen
- Features: Ceiling Fan(s), Flooring - Stone/Ceramic Tile, Pantry, Exterior Access, Open Floorplan, Wainscoting
- Level: First
- Area: 240
- Dimensions: 20 x 12
Living room
- Features: Flooring - Hardwood
- Level: First
- Area: 216
- Dimensions: 18 x 12
Heating
- Electric Baseboard, Electric, Wood Stove
Cooling
- Window Unit(s)
Appliances
- Laundry: Electric Dryer Hookup, Washer Hookup
Features
- Finish - Sheetrock
- Flooring: Wood, Tile, Carpet
- Basement: Full,Finished,Interior Entry
- Has fireplace: No
Interior area
- Total structure area: 1,188
- Total interior livable area: 1,188 sqft
- Finished area above ground: 1,188
- Finished area below ground: 792
Property
Parking
- Total spaces: 3
- Parking features: Off Street
- Uncovered spaces: 3
Accessibility
- Accessibility features: No
Features
- Patio & porch: Porch, Deck - Wood, Patio
- Exterior features: Porch, Deck - Wood, Patio, Storage
Lot
- Size: 7,731 sqft
- Features: Corner Lot, Level
Details
- Foundation area: 792
- Parcel number: M:41 B:012 L:0202,1798478
- Zoning: RS-7
Construction
Type & style
- Home type: SingleFamily
- Architectural style: Cape
- Property subtype: Single Family Residence
Materials
- Frame
- Foundation: Concrete Perimeter
- Roof: Shingle
Condition
- Year built: 1994
Utilities & green energy
- Electric: 200+ Amp Service
- Sewer: Public Sewer
- Water: Public
- Utilities for property: for Electric Range, for Electric Oven, for Electric Dryer, Washer Hookup
Community & neighborhood
Community
- Community features: Public Transportation, Shopping, Tennis Court(s), Park, Walk/Jog Trails, Golf, Medical Facility, Bike Path, Highway Access, House of Worship, Private School, Public School, University, Sidewalks
Location
- Region: Worcester
Other
Other facts
- Listing terms: Contract
- Road surface type: Paved
Price history
| Date | Event | Price |
|---|---|---|
| 3/17/2025 | Sold | $398,000+4.1%$335/sqft |
Source: MLS PIN #73330079 | ||
| 2/11/2025 | Contingent | $382,500$322/sqft |
Source: MLS PIN #73330079 | ||
| 2/3/2025 | Listed for sale | $382,500+341.2%$322/sqft |
Source: MLS PIN #73330079 | ||
| 9/9/1993 | Sold | $86,700$73/sqft |
Source: Public Record | ||
Public tax history
| Year | Property taxes | Tax assessment |
|---|---|---|
| 2025 | $4,671 +1.1% | $354,100 +5.4% |
| 2024 | $4,619 +4.5% | $335,900 +9% |
| 2023 | $4,420 +9.4% | $308,200 +16% |
Find assessor info on the county website
Neighborhood: 01604
Nearby schools
GreatSchools rating
- 6/10Roosevelt SchoolGrades: PK-6Distance: 0.5 mi
- 3/10Worcester East Middle SchoolGrades: 7-8Distance: 2 mi
- 1/10North High SchoolGrades: 9-12Distance: 1.7 mi
Schools provided by the listing agent
- Elementary: Roosevelt
- Middle: East Middle
- High: North
Source: MLS PIN. This data may not be complete. We recommend contacting the local school district to confirm school assignments for this home.
Get a cash offer in 3 minutes
Find out how much your home could sell for in as little as 3 minutes with a no-obligation cash offer.
Estimated market value
$408,500
Get a cash offer in 3 minutes
Find out how much your home could sell for in as little as 3 minutes with a no-obligation cash offer.
Estimated market value
$408,500
