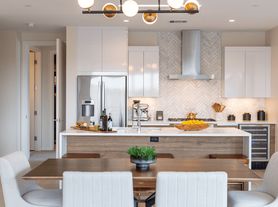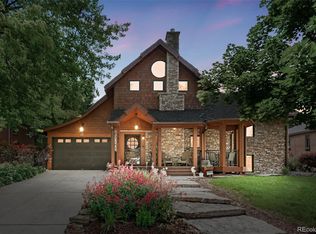One side of this stunning Cherry Creek duplex by redT Homes redefines modern luxury in a prime location. Spanning ~3,500 square feet, it offers 5 bedrooms and 4.5 baths, with each upper-level bedroom featuring an ensuite for enhanced privacy. An open-concept layout ensures seamless flow, while the chef-inspired kitchen includes a quartz island, soft-close cabinetry, a Wolf induction range, and a separate Sub-Zero fridge/freezer. Abundant natural light highlights the home's clean lines and contemporary finishes. A rooftop patio with a wet bar is perfect for savoring city views, vibrant sunsets, or stargazing. The finished basement provides flexible space for a home theater, fitness area, or private suite. Front and rear balconies further expand your living area, while a private yard offers a tranquil spot for gardening or al fresco dining. A detached 2-car garage ensures convenient off-street parking and storage. Nestled in Cherry Creek, you're close to boutique shopping, upscale fitness studios, and a lively array of dining and nightlife options. The historic Denver Country Club is also minutes away, adding to this home's exceptional appeal. Renters inherit LEED Gold, ENERGY STAR, and Indoor AirPlus Certifications, providing energy savings, lasting durability, and the highest indoor air quality. With reduced noise, a controllable climate, and minimal environmental impact, this home is also light on the walletsaving you thousands each year.
House for rent
$6,500/mo
535 Josephine St, Denver, CO 80206
5beds
3,498sqft
Price may not include required fees and charges.
Single family residence
Available now
Cats, dogs OK
-- A/C
-- Laundry
Attached garage parking
-- Heating
What's special
Contemporary finishesCity viewsFront and rear balconiesPrivate yardFinished basementClean linesWolf induction range
- 80 days |
- -- |
- -- |
Travel times
Renting now? Get $1,000 closer to owning
Unlock a $400 renter bonus, plus up to a $600 savings match when you open a Foyer+ account.
Offers by Foyer; terms for both apply. Details on landing page.
Facts & features
Interior
Bedrooms & bathrooms
- Bedrooms: 5
- Bathrooms: 5
- Full bathrooms: 4
- 1/2 bathrooms: 1
Appliances
- Included: Dishwasher, Microwave, Oven
Interior area
- Total interior livable area: 3,498 sqft
Video & virtual tour
Property
Parking
- Parking features: Attached
- Has attached garage: Yes
- Details: Contact manager
Features
- Patio & porch: Deck, Patio
- Exterior features: Beverage Center, Brand New Stainless Steel Appliances, Fenced Backyard, Fridge/Freezer
Construction
Type & style
- Home type: SingleFamily
- Property subtype: Single Family Residence
Community & HOA
Location
- Region: Denver
Financial & listing details
- Lease term: Contact For Details
Price history
| Date | Event | Price |
|---|---|---|
| 10/8/2025 | Price change | $6,500-5.5%$2/sqft |
Source: Zillow Rentals | ||
| 10/6/2025 | Price change | $6,875-8.3%$2/sqft |
Source: Zillow Rentals | ||
| 7/29/2025 | Price change | $7,500-11.8%$2/sqft |
Source: Zillow Rentals | ||
| 7/26/2025 | Price change | $8,500-2.9%$2/sqft |
Source: Zillow Rentals | ||
| 7/21/2025 | Price change | $8,750-2.8%$3/sqft |
Source: Zillow Rentals | ||

