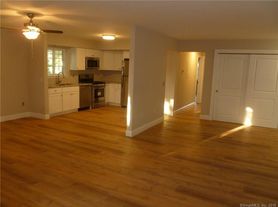Welcome to 535 Jewett Avenue, a well-maintained rental located in Bridgeport's desirable North End neighborhood. Just minutes from Sacred Heart University and conveniently close to shops, schools, and major highways, this home offers both comfort and convenience. Inside, you'll find three generously sized bedrooms, a cozy living room perfect for relaxing, and a spacious dining room ideal for gatherings or quiet dinners at home. The unfinished basement offers plenty of space for storage, adding even more functionality to this charming residence. Don't miss the opportunity to make this inviting space your next home! Garage for landlord's use only as storage. Tenants to use the private driveway which fits 3-4 cars.
House for rent
$3,500/mo
Fees may apply
535 Jewett Ave, Bridgeport, CT 06606
3beds
1,200sqft
Price may not include required fees and charges.
Singlefamily
Available now
Central air
In unit laundry
3 Parking spaces parking
Natural gas, forced air
What's special
Private drivewayUnfinished basementSpacious dining room
- 134 days |
- -- |
- -- |
Travel times
Looking to buy when your lease ends?
Consider a first-time homebuyer savings account designed to grow your down payment with up to a 6% match & a competitive APY.
Facts & features
Interior
Bedrooms & bathrooms
- Bedrooms: 3
- Bathrooms: 1
- Full bathrooms: 1
Heating
- Natural Gas, Forced Air
Cooling
- Central Air
Appliances
- Included: Dishwasher, Dryer, Range, Refrigerator, Stove, Washer
- Laundry: In Unit, Lower Level
Features
- Has basement: Yes
Interior area
- Total interior livable area: 1,200 sqft
Property
Parking
- Total spaces: 3
- Parking features: Driveway, Off Street, Private, Covered
- Details: Contact manager
Features
- Exterior features: Architecture Style: Cape Cod, Association Fees included in rent, Detached, Driveway, Dry, Garage Space included in rent, Garden, Gas Water Heater, Golf, Heating system: Forced Air, Heating: Gas, Insurance included in rent, Level, Lot Features: Dry, Level, Open Lot, Lower Level, Maintenance/Repairs included in rent, Mechanicals included in rent, Medical Facilities, Near Public Transport, Off Street, Open Lot, Oven/Range, Park, Patio, Paved, Private, Rain Gutters, Sewage included in rent, Sidewalk, Taxes included in rent, Water Heater, Water included in rent
Details
- Parcel number: BRIDM65B2383L4
Construction
Type & style
- Home type: SingleFamily
- Architectural style: CapeCod
- Property subtype: SingleFamily
Condition
- Year built: 1953
Utilities & green energy
- Utilities for property: Sewage, Water
Community & HOA
Location
- Region: Bridgeport
Financial & listing details
- Lease term: 12 Months,24 Months,Three Years,Month To Month
Price history
| Date | Event | Price |
|---|---|---|
| 7/3/2025 | Listed for rent | $3,500$3/sqft |
Source: Smart MLS #24108953 | ||
| 6/20/2025 | Sold | $370,000-7.5%$308/sqft |
Source: | ||
| 5/17/2025 | Pending sale | $399,900$333/sqft |
Source: | ||
| 4/24/2025 | Listed for sale | $399,900$333/sqft |
Source: | ||
