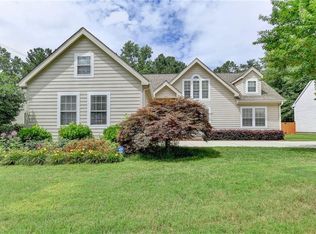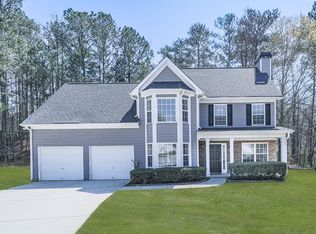Closed
$375,000
535 Hunnicutt Rd SE, Mableton, GA 30126
4beds
1,861sqft
Single Family Residence, Residential
Built in 2003
0.47 Acres Lot
$366,500 Zestimate®
$202/sqft
$2,340 Estimated rent
Home value
$366,500
$348,000 - $385,000
$2,340/mo
Zestimate® history
Loading...
Owner options
Explore your selling options
What's special
Welcome to this delightful home in Mableton, GA, strategically situated for fun and relaxation—just a stone's throw from Six Flags, Sweetwater Creek State Park, and 25 minutes from the Braves Stadium. With a roof only three years old, this property combines durability with style. The interior boasts a seamless flow from the cozy living spaces to the efficient kitchen, and outdoors, a fenced backyard with a patio awaits your summer evenings. Upstairs, find tranquil bedrooms ready to become your serene escape. This home is an ideal balance of comfort and convenience, perfect for making lasting memories.
Zillow last checked: 8 hours ago
Listing updated: April 03, 2024 at 12:11am
Listing Provided by:
Cerah Ceesay,
Boardwalk Realty Associates, Inc.
Bought with:
Sheyla Wright, 389960
Virtual Properties Realty.com
Source: FMLS GA,MLS#: 7330133
Facts & features
Interior
Bedrooms & bathrooms
- Bedrooms: 4
- Bathrooms: 3
- Full bathrooms: 2
- 1/2 bathrooms: 1
Primary bedroom
- Features: Oversized Master
- Level: Oversized Master
Bedroom
- Features: Oversized Master
Primary bathroom
- Features: Double Vanity, Separate His/Hers, Separate Tub/Shower, Soaking Tub
Dining room
- Features: Separate Dining Room
Kitchen
- Features: Cabinets Other, Solid Surface Counters
Heating
- Central
Cooling
- Central Air
Appliances
- Included: Dishwasher, Electric Cooktop, Microwave
- Laundry: In Hall, Laundry Closet
Features
- Crown Molding, Walk-In Closet(s)
- Flooring: Vinyl
- Windows: Insulated Windows
- Basement: None
- Number of fireplaces: 1
- Fireplace features: Living Room
- Common walls with other units/homes: No Common Walls
Interior area
- Total structure area: 1,861
- Total interior livable area: 1,861 sqft
- Finished area above ground: 1,861
Property
Parking
- Parking features: Driveway, Garage Faces Front
- Has garage: Yes
- Has uncovered spaces: Yes
Accessibility
- Accessibility features: Accessible Washer/Dryer
Features
- Levels: Two
- Stories: 2
- Patio & porch: Deck
- Exterior features: Private Yard, No Dock
- Pool features: None
- Spa features: None
- Fencing: Back Yard,Front Yard
- Has view: Yes
- View description: Other
- Waterfront features: None
- Body of water: None
Lot
- Size: 0.47 Acres
- Features: Front Yard, Landscaped
Details
- Additional structures: None
- Parcel number: 18039300390
- Other equipment: None
- Horse amenities: None
Construction
Type & style
- Home type: SingleFamily
- Architectural style: Traditional
- Property subtype: Single Family Residence, Residential
Materials
- Other
- Foundation: Slab
- Roof: Shingle
Condition
- Resale
- New construction: No
- Year built: 2003
Utilities & green energy
- Electric: Other
- Sewer: Public Sewer
- Water: Public
- Utilities for property: Cable Available, Electricity Available, Water Available
Green energy
- Energy efficient items: None
- Energy generation: None
Community & neighborhood
Security
- Security features: Carbon Monoxide Detector(s), Fire Alarm, Secured Garage/Parking, Smoke Detector(s)
Community
- Community features: None
Location
- Region: Mableton
- Subdivision: Mt Gerizm
HOA & financial
HOA
- Has HOA: Yes
- HOA fee: $600 annually
- Services included: Swim, Tennis
- Association phone: 678-297-9566
Other
Other facts
- Listing terms: Cash,Conventional,FHA,FHA 203(k),VA Loan
- Ownership: Fee Simple
- Road surface type: Concrete
Price history
| Date | Event | Price |
|---|---|---|
| 3/29/2024 | Sold | $375,000-2.6%$202/sqft |
Source: | ||
| 3/29/2024 | Listed for sale | $385,000$207/sqft |
Source: | ||
| 2/17/2024 | Pending sale | $385,000$207/sqft |
Source: | ||
| 1/29/2024 | Listed for sale | $385,000+75%$207/sqft |
Source: | ||
| 4/9/2021 | Listing removed | -- |
Source: Zillow Rental Network Premium Report a problem | ||
Public tax history
| Year | Property taxes | Tax assessment |
|---|---|---|
| 2024 | $565 | $143,068 +5.9% |
| 2023 | -- | $135,100 +53.5% |
| 2022 | -- | $88,000 |
Find assessor info on the county website
Neighborhood: 30126
Nearby schools
GreatSchools rating
- 7/10Clay-Harmony Leland Elementary SchoolGrades: PK-5Distance: 1.8 mi
- 6/10Betty Gray Middle SchoolGrades: 6-8Distance: 2.6 mi
- 4/10Pebblebrook High SchoolGrades: 9-12Distance: 2.7 mi
Schools provided by the listing agent
- Elementary: Clay-Harmony Leland
- Middle: Lindley
- High: Pebblebrook
Source: FMLS GA. This data may not be complete. We recommend contacting the local school district to confirm school assignments for this home.
Get a cash offer in 3 minutes
Find out how much your home could sell for in as little as 3 minutes with a no-obligation cash offer.
Estimated market value
$366,500
Get a cash offer in 3 minutes
Find out how much your home could sell for in as little as 3 minutes with a no-obligation cash offer.
Estimated market value
$366,500

