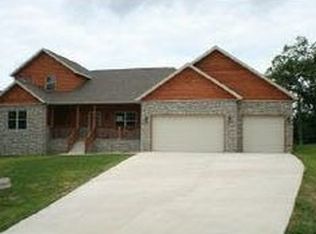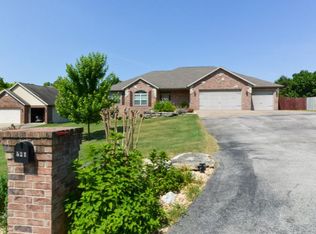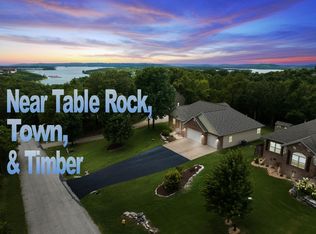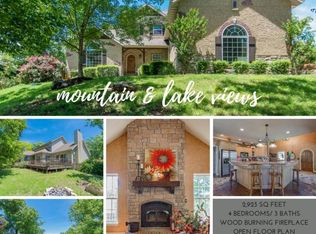''This is my forever home'' so it doesn't matter how much money they spend making it their perfect home until they buy a 2nd home in Hot Springs Village, AR and love the lifestyle there. Added features since purchase are: Great Landscaping with water garden. Inground sprinkler system front and back. All Seasons Sunroom with hot tub (negotiable) and sauna (negotiable), All Seasons ''Retreat'' on upper level with views of the lake & mountains, media room with projector system, newer ac/heat, board fencing for backyard, new master bath shower, and on & on. Underground sprinkler system. Storm Shelter. Sellers know they cannot recoup all improvements so priced to sell quickly. Their loss, your gain. Where can you get all these features in a home for around $100 square foot??
This property is off market, which means it's not currently listed for sale or rent on Zillow. This may be different from what's available on other websites or public sources.




