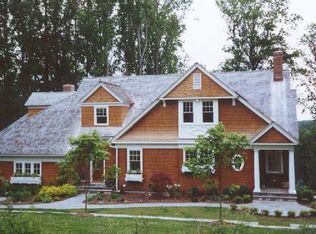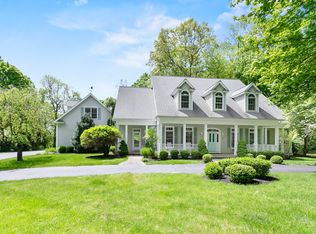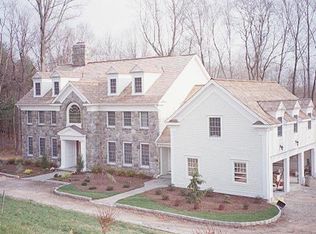Be prepared to be impressed! Turn-key Colonial located in the coveted Greenfield Hill neighborhood offering an open floor plan for today's family lifestyle. Recent renovations make this home modern and fresh with over 4600+ square feet and set on 2+ acres. The heart of this home is the custom kitchen designed by Shore and Country, with plenty of counter space, expansive center island, top of the line appliances & rich granite counter-tops. The fabulous flow continues through the family room, featuring a stone fireplace, custom built-in shelving & vaulted ceiling with wood beams. The formal living room features a gorgeous marble surround fireplace with custom mantel, two sets of french doors that lead you to the amazing covered porch perfect for entertaining & family gatherings. The living room flows freely into the dining room keeping the flow seamless. The master is its own luxury retreat featuring his/her walk-in closets & a spa-like bath. There are 3 add/l well-sized bedrooms located on the upper level & share an updated hall bath. Not to miss is the above ground spacious finished lower level w/ fireplace, 5th bdm option & a full bath. For the wine enthusiast there is a 400+ bottle custom-built, cedar wine room. Last but not least is "The Barn" built in 2003. It is a 1600 sf (including loft) post and beam structure, doubled-wall w/ metal roof - year-round space. It can be anything one envisions. The grounds are amazing with views - just minutes to the highway and shopping.
This property is off market, which means it's not currently listed for sale or rent on Zillow. This may be different from what's available on other websites or public sources.



