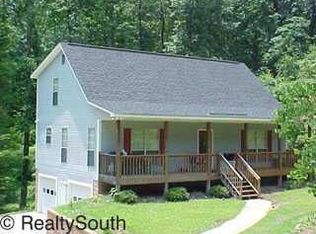Sold for $327,000 on 02/23/23
$327,000
535 Hillsboro Rd, Bessemer, AL 35023
4beds
4,086sqft
Single Family Residence
Built in 1996
0.77 Acres Lot
$349,500 Zestimate®
$80/sqft
$3,772 Estimated rent
Home value
$349,500
$322,000 - $377,000
$3,772/mo
Zestimate® history
Loading...
Owner options
Explore your selling options
What's special
Custom-built home now looking for its new owner!! Significant interior features include main level owner suite, second floor junior suite, formal living & dining rooms, two family rooms, an office, a mudroom, and a library with its own cozy fireplace and skylights for gazing at the stars! Enjoy scenic views from every window at the highest elevation in Hueytown! A private backyard will allow you to enjoy both the open and screened porches! Convenient main level and walk out basement parking allows for up to five vehicles in addition to driveway parking! Schedule your showing today to make this private oasis yours!
Zillow last checked: 8 hours ago
Listing updated: February 23, 2023 at 04:07pm
Listed by:
Ashley Norris 205-475-6884,
Norluxe Realty Birmingham LLC
Bought with:
Brandi Feagin
Norluxe Realty Birmingham LLC
Source: GALMLS,MLS#: 1339492
Facts & features
Interior
Bedrooms & bathrooms
- Bedrooms: 4
- Bathrooms: 5
- Full bathrooms: 4
- 1/2 bathrooms: 1
Primary bedroom
- Level: First
Bedroom
- Level: Second
Bedroom 1
- Level: Second
Bedroom 2
- Level: Second
Primary bathroom
- Level: First
Bathroom 1
- Level: Second
Bathroom 3
- Level: Basement
Dining room
- Level: First
Family room
- Level: First
Kitchen
- Features: Laminate Counters, Breakfast Bar, Eat-in Kitchen, Kitchen Island
- Level: First
Living room
- Level: First
Basement
- Area: 1200
Office
- Level: Basement
Heating
- Central
Cooling
- 3+ Systems (COOL), Ceiling Fan(s)
Appliances
- Included: Electric Cooktop, Dishwasher, Disposal, Microwave, Electric Oven, Refrigerator, Gas Water Heater
- Laundry: Electric Dryer Hookup, Washer Hookup, Main Level, Laundry Room, Yes
Features
- Central Vacuum, Recessed Lighting, High Ceilings, Cathedral/Vaulted, Crown Molding, Smooth Ceilings, Tray Ceiling(s), Soaking Tub, Linen Closet, Separate Shower, Double Vanity, Shared Bath, Tub/Shower Combo, Walk-In Closet(s)
- Flooring: Carpet, Hardwood, Tile
- Doors: French Doors
- Basement: Full,Finished,Block
- Attic: Walk-In,Yes
- Number of fireplaces: 2
- Fireplace features: Gas Log, Gas Starter, Masonry, Den, Family Room, Gas
Interior area
- Total interior livable area: 4,086 sqft
- Finished area above ground: 2,886
- Finished area below ground: 1,200
Property
Parking
- Total spaces: 5
- Parking features: Basement, Driveway, Parking (MLVL), Garage Faces Side
- Attached garage spaces: 5
- Has uncovered spaces: Yes
Features
- Levels: 2+ story
- Patio & porch: Porch, Porch Screened, Open (DECK), Screened (DECK), Deck
- Pool features: None
- Has view: Yes
- View description: City, Mountain(s)
- Waterfront features: No
Lot
- Size: 0.77 Acres
- Features: Irregular Lot, Few Trees
Details
- Parcel number: 3000312005007.004
- Special conditions: As Is
- Other equipment: Intercom
Construction
Type & style
- Home type: SingleFamily
- Property subtype: Single Family Residence
Materials
- Stucco
- Foundation: Basement
Condition
- Year built: 1996
Utilities & green energy
- Electric: Generator
- Water: Public
- Utilities for property: Sewer Connected
Green energy
- Energy efficient items: Thermostat
Community & neighborhood
Location
- Region: Bessemer
- Subdivision: None
Other
Other facts
- Road surface type: Paved
Price history
| Date | Event | Price |
|---|---|---|
| 2/23/2023 | Sold | $327,000-0.9%$80/sqft |
Source: | ||
| 12/15/2022 | Contingent | $330,000$81/sqft |
Source: | ||
| 12/8/2022 | Listed for sale | $330,000$81/sqft |
Source: | ||
| 11/29/2022 | Contingent | $330,000$81/sqft |
Source: | ||
| 11/21/2022 | Listed for sale | $330,000-2.9%$81/sqft |
Source: | ||
Public tax history
| Year | Property taxes | Tax assessment |
|---|---|---|
| 2025 | $2,840 | $47,260 |
| 2024 | $2,840 | $47,260 |
| 2023 | $2,840 +18.1% | $47,260 +18.1% |
Find assessor info on the county website
Neighborhood: 35023
Nearby schools
GreatSchools rating
- 4/10Hueytown Intermediate SchoolGrades: PK,3-5Distance: 1.1 mi
- 4/10Hueytown Middle SchoolGrades: 6-8Distance: 1.1 mi
- 2/10Hueytown High SchoolGrades: 9-12Distance: 1.7 mi
Schools provided by the listing agent
- Elementary: Hueytown
- Middle: Hueytown
- High: Hueytown
Source: GALMLS. This data may not be complete. We recommend contacting the local school district to confirm school assignments for this home.
Get a cash offer in 3 minutes
Find out how much your home could sell for in as little as 3 minutes with a no-obligation cash offer.
Estimated market value
$349,500
Get a cash offer in 3 minutes
Find out how much your home could sell for in as little as 3 minutes with a no-obligation cash offer.
Estimated market value
$349,500
