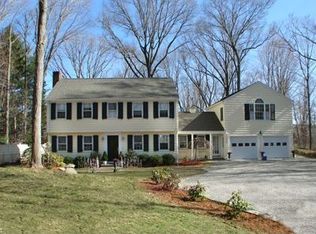Elegantly sited on coveted Hill Farm Rd in lower Greenfield Hill, this magnificent classic colonial combines the best of form and function.This is the definition of a warm, inviting family home! Starting with the front to back living room & oversized windows overlooking the meticulously landscaped private yard.The kitchen opens to a sunlit breakfast room & formal dining room. A wonderful family room with exposed brick, coffered ceiling & french doors opens to a private patio. Upstairs an opulent master suite with master bath & "his" & "her" walk-in closets is a complete show stopper! There are three additional bedrooms with gorgeous bath. The combination of traditional details with modern amenities makes this a rare find in a great location.
This property is off market, which means it's not currently listed for sale or rent on Zillow. This may be different from what's available on other websites or public sources.

