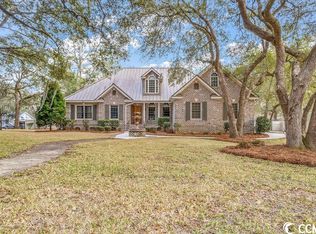535 Helena Street - Cute contemporary style home! Four bedrooms and three and a half baths, Soaring beamed ceilings in the great room, wood burning fireplace, and amazing windows letting in tons of natural light. Downstairs master suite as well as an additional downstairs bedroom and bath. The kitchen is super spacious with a huge breakfast bar, nook with bay window looking over the back yard, and a large dining area - this is a fun spot to hang out with friends and family. Upstairs there are two bedrooms, another full bath and a loft area perfect for a study or separate TV space. This home sits on a one acre lot so there's lots of room to play, no HOA, can keep boats and RV's at home, has a two car attached garage and a separate detached shed with overhang. Helena Street is located on the south side of Georgetown so it's about 45 minutes to Mount Pleasant and a quick drive to the historic downtown Georgetown waterfront Harbor Walk with quaint shops, wonderful restaurants, fresh seafood vendors, and access to five rivers that surround the area with an easy drive to Pawleys Island, the closest beach access. Welcome to the Low Country! *Buyer is responsible for verifying square footage.
This property is off market, which means it's not currently listed for sale or rent on Zillow. This may be different from what's available on other websites or public sources.

