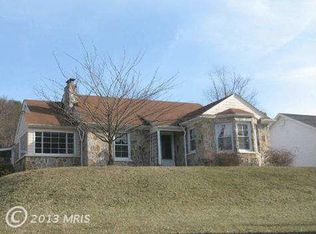Sold for $259,900 on 06/23/25
$259,900
535 Harrison Ave, Berkeley Springs, WV 25411
3beds
1,144sqft
Single Family Residence
Built in 1962
9,583 Square Feet Lot
$260,400 Zestimate®
$227/sqft
$1,281 Estimated rent
Home value
$260,400
Estimated sales range
Not available
$1,281/mo
Zestimate® history
Loading...
Owner options
Explore your selling options
What's special
Welcome to 535 Harrison Ave, a beautifully restored 3-bedroom, 2-bath home nestled in a quiet, mature neighborhood in historic Berkeley Springs, WV. This 1,144 sq ft gem features an open-concept kitchen, dining, and living area—perfect for gathering with family and friends. The kitchen features an island with granite counters and a gorgeous must see matching backsplash. The upper level offers three comfortable bedrooms and a full bath, while the lower level boasts a spacious family room complete with a cozy wood-burning stove, a second full bathroom, and a dedicated laundry room for washer and dryer. Fully restored home with many recent updates, including a new HVAC system, ensuring modern comfort and efficiency. The home sits on a manageable lot with quick access to everything Berkeley Springs has to offer—charming shops, restaurants, spas, and the famous mineral springs. Whether you're looking for a full-time residence, weekend getaway, or investment property, 535 Harrison Ave is move-in ready and full of potential. Don’t miss this opportunity to own a piece of small-town charm with modern upgrades!
Zillow last checked: 8 hours ago
Listing updated: June 24, 2025 at 05:19am
Listed by:
Bill Kenny 301-707-1678,
Keller Williams Realty Centre
Bought with:
Ruby Miller, WVS210301557
Samson Properties
Source: Bright MLS,MLS#: WVMO2006082
Facts & features
Interior
Bedrooms & bathrooms
- Bedrooms: 3
- Bathrooms: 2
- Full bathrooms: 2
- Main level bathrooms: 1
- Main level bedrooms: 3
Basement
- Area: 0
Heating
- Forced Air, Electric
Cooling
- Central Air, Electric
Appliances
- Included: Electric Water Heater
- Laundry: Lower Level, Hookup
Features
- Flooring: Engineered Wood
- Basement: Rear Entrance,Unfinished,Exterior Entry
- Number of fireplaces: 1
Interior area
- Total structure area: 1,144
- Total interior livable area: 1,144 sqft
- Finished area above ground: 1,144
- Finished area below ground: 0
Property
Parking
- Total spaces: 2
- Parking features: Driveway
- Uncovered spaces: 2
Accessibility
- Accessibility features: None
Features
- Levels: Multi/Split,Three
- Stories: 3
- Pool features: None
Lot
- Size: 9,583 sqft
- Features: Suburban
Details
- Additional structures: Above Grade, Below Grade
- Parcel number: 02 3B001400000000
- Zoning: 101
- Special conditions: Standard
Construction
Type & style
- Home type: SingleFamily
- Property subtype: Single Family Residence
Materials
- Aluminum Siding, Vinyl Siding
- Foundation: Block
- Roof: Asphalt
Condition
- Excellent
- New construction: No
- Year built: 1962
- Major remodel year: 2025
Utilities & green energy
- Electric: 200+ Amp Service
- Sewer: Public Sewer
- Water: Public
Community & neighborhood
Location
- Region: Berkeley Springs
- Subdivision: Morgan County
- Municipality: Bath
Other
Other facts
- Listing agreement: Exclusive Right To Sell
- Listing terms: Cash,Conventional,VA Loan,USDA Loan,Other
- Ownership: Fee Simple
Price history
| Date | Event | Price |
|---|---|---|
| 6/23/2025 | Sold | $259,900$227/sqft |
Source: | ||
| 5/20/2025 | Pending sale | $259,900$227/sqft |
Source: | ||
| 5/17/2025 | Listed for sale | $259,900+213.1%$227/sqft |
Source: | ||
| 11/7/2023 | Sold | $83,000$73/sqft |
Source: Public Record | ||
Public tax history
| Year | Property taxes | Tax assessment |
|---|---|---|
| 2024 | $533 +5.6% | $53,220 +5.6% |
| 2023 | $504 +1% | $50,400 +1% |
| 2022 | $500 | $49,920 +3% |
Find assessor info on the county website
Neighborhood: 25411
Nearby schools
GreatSchools rating
- 5/10Warm Springs Intermediate SchoolGrades: 3-5Distance: 0.9 mi
- 5/10Warm Springs Middle SchoolGrades: 6-8Distance: 0.8 mi
- 8/10Berkeley Springs High SchoolGrades: 9-12Distance: 1.3 mi
Schools provided by the listing agent
- District: Morgan County Schools
Source: Bright MLS. This data may not be complete. We recommend contacting the local school district to confirm school assignments for this home.

Get pre-qualified for a loan
At Zillow Home Loans, we can pre-qualify you in as little as 5 minutes with no impact to your credit score.An equal housing lender. NMLS #10287.
