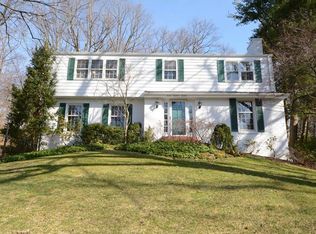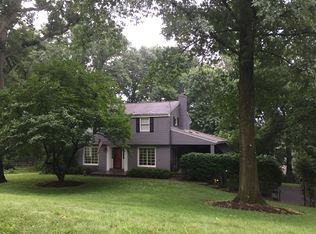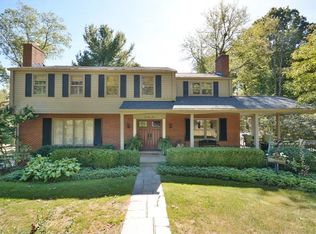Sold for $599,000
$599,000
535 Guyasuta Rd, Pittsburgh, PA 15215
5beds
3,036sqft
Single Family Residence
Built in 1968
0.32 Acres Lot
$641,600 Zestimate®
$197/sqft
$2,764 Estimated rent
Home value
$641,600
$590,000 - $699,000
$2,764/mo
Zestimate® history
Loading...
Owner options
Explore your selling options
What's special
This charming 5-bedroom, 2.5-bath home in Aspinwall is expansive in size with cul-de-sac location! Stepping through the front door, you're greeted by the timeless beauty of original hardwood floors that stretch throughout the home, adding a touch of warmth and character to every room. The heart of this home lies in its sunken living room, where exposed ceiling beams draw the eye upward & a brick-surround fireplace invites you to unwind in its comforting glow. Whether you're curling up w/ a book on a lazy afternoon or hosting friends & family for lively gatherings, this space exudes a sense of cozy sophistication that is both inviting & memorable. Spacious rooms throughout offer versatility while a spacious kitchen boasts flexible usage and ample storage. Outside features relaxation and outdoor enjoyment via the sundeck, seasonal room, & yard. Conveniently located near amenities and transportation, this home offers a serene escape without sacrificing convenience.
Zillow last checked: 8 hours ago
Listing updated: June 25, 2024 at 10:43am
Listed by:
Molly Finley 412-963-6300,
HOWARD HANNA REAL ESTATE SERVICES
Bought with:
Henry White, RS322230
COLDWELL BANKER REALTY
Source: WPMLS,MLS#: 1652833 Originating MLS: West Penn Multi-List
Originating MLS: West Penn Multi-List
Facts & features
Interior
Bedrooms & bathrooms
- Bedrooms: 5
- Bathrooms: 3
- Full bathrooms: 2
- 1/2 bathrooms: 1
Primary bedroom
- Level: Upper
- Dimensions: 15x15
Bedroom 2
- Level: Upper
- Dimensions: 13x15
Bedroom 3
- Level: Upper
- Dimensions: 13x13
Bedroom 4
- Level: Upper
- Dimensions: 11x12
Bedroom 5
- Level: Upper
- Dimensions: 14x9
Bonus room
- Level: Main
- Dimensions: 20x11
Den
- Level: Main
- Dimensions: 20x12
Dining room
- Level: Main
- Dimensions: 12x18
Entry foyer
- Level: Main
- Dimensions: 9x4
Kitchen
- Level: Main
- Dimensions: 15x12
Living room
- Level: Main
- Dimensions: 20x17
Heating
- Forced Air, Gas
Cooling
- Central Air
Appliances
- Included: Some Gas Appliances, Dryer, Dishwasher, Refrigerator, Stove, Washer
Features
- Flooring: Hardwood, Tile
- Has basement: Yes
- Number of fireplaces: 1
- Fireplace features: Log Burning, Family/Living/Great Room
Interior area
- Total structure area: 3,036
- Total interior livable area: 3,036 sqft
Property
Parking
- Total spaces: 2
- Parking features: Attached, Garage
- Has attached garage: Yes
Features
- Levels: Two
- Stories: 2
Lot
- Size: 0.32 Acres
- Dimensions: 45 x 55 x 124 x 102 x 157
Details
- Parcel number: 0169C00034000000
Construction
Type & style
- Home type: SingleFamily
- Architectural style: Colonial,Two Story
- Property subtype: Single Family Residence
Materials
- Frame
- Roof: Asphalt
Condition
- Resale
- Year built: 1968
Utilities & green energy
- Sewer: Public Sewer
- Water: Public
Community & neighborhood
Location
- Region: Pittsburgh
Price history
| Date | Event | Price |
|---|---|---|
| 6/25/2024 | Sold | $599,000-6.3%$197/sqft |
Source: | ||
| 5/25/2024 | Contingent | $639,000$210/sqft |
Source: | ||
| 5/24/2024 | Listed for sale | $639,000$210/sqft |
Source: | ||
| 5/13/2024 | Contingent | $639,000$210/sqft |
Source: | ||
| 5/10/2024 | Listed for sale | $639,000$210/sqft |
Source: | ||
Public tax history
| Year | Property taxes | Tax assessment |
|---|---|---|
| 2025 | $11,055 +13.6% | $305,600 +6.3% |
| 2024 | $9,728 +615.1% | $287,600 |
| 2023 | $1,360 | $287,600 |
Find assessor info on the county website
Neighborhood: 15215
Nearby schools
GreatSchools rating
- 7/10Kerr El SchoolGrades: K-5Distance: 1.1 mi
- 8/10Dorseyville Middle SchoolGrades: 6-8Distance: 5.5 mi
- 9/10Fox Chapel Area High SchoolGrades: 9-12Distance: 2.4 mi
Schools provided by the listing agent
- District: Fox Chapel Area
Source: WPMLS. This data may not be complete. We recommend contacting the local school district to confirm school assignments for this home.
Get pre-qualified for a loan
At Zillow Home Loans, we can pre-qualify you in as little as 5 minutes with no impact to your credit score.An equal housing lender. NMLS #10287.
Sell with ease on Zillow
Get a Zillow Showcase℠ listing at no additional cost and you could sell for —faster.
$641,600
2% more+$12,832
With Zillow Showcase(estimated)$654,432


