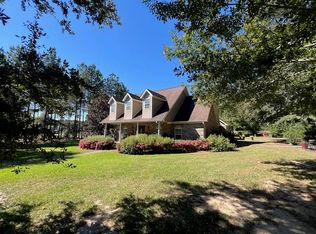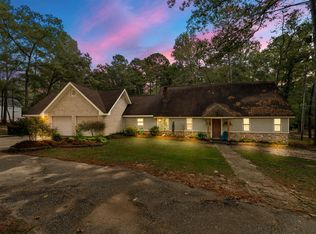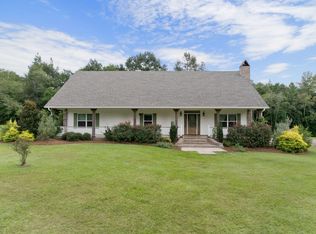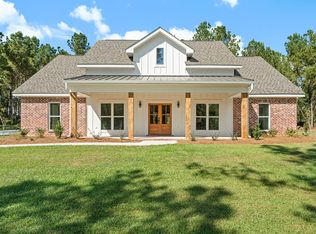Located in the highly sought-after South Jones School District, this spacious home offers room to grow, gather, and entertain. Completely renovated from top to bottom, it features a brand-new roof, updated flooring, new countertops, modern light fixtures, and all-new appliances—delivering a fresh, move-in-ready feel throughout.
The home offers six bedrooms and four-and-a-half baths, making it ideal for large households or those who love hosting. Inside, you'll find a generous family room, a formal dining area, and a bright sunroom, all providing comfortable spaces for everyday living and special occasions.
The eat-in kitchen is both functional and inviting, with a breakfast nook, center island, built-in desk, farmhouse sink, and abundant cabinetry. Upstairs offers a private living area well-suited for in-laws or older children. Additional highlights include a dedicated craft room with counters and storage, along with a convenient ''Christmas closet'' designed for easy seasonal organization.
With plentiful storage throughout and a layout that balances comfort and practicality, this home truly stands out. Don't miss the opportunity to make this one-of-a-kind property your own—schedule your showing today.
For sale
$519,900
535 Graves Rd, Ellisville, MS 39437
6beds
4,685sqft
Est.:
Single Family Residence, Residential
Built in 2002
2.99 Acres Lot
$498,100 Zestimate®
$111/sqft
$-- HOA
What's special
Farmhouse sinkFour-and-a-half bathsEat-in kitchenCenter islandAll-new appliancesFormal dining areaBuilt-in desk
- 10 days |
- 419 |
- 14 |
Zillow last checked: 8 hours ago
Listing updated: January 29, 2026 at 12:52pm
Listed by:
Beau Davis 601-422-9812,
Real Broker 228-471-5211
Source: HSMLS,MLS#: 145643
Tour with a local agent
Facts & features
Interior
Bedrooms & bathrooms
- Bedrooms: 6
- Bathrooms: 5
- Full bathrooms: 4
- 1/2 bathrooms: 1
Cooling
- Central Air
Features
- Kitchen Island, Granite Counters, Ceiling Fan(s), Walk-In Closet(s), High Ceilings
- Flooring: Vinyl, Ceramic Tile, Carpet
- Has fireplace: No
Interior area
- Total structure area: 4,685
- Total interior livable area: 4,685 sqft
Property
Parking
- Parking features: Covered, Driveway, Paved, Garage with door
- Has uncovered spaces: Yes
Features
- Levels: Two
- Stories: 2
- Patio & porch: Front Porch, Patio
- Fencing: None
Lot
- Size: 2.99 Acres
- Dimensions: 2.99 ac mol
- Features: Level, 1 - 3 Acres
Details
- Parcel number: 094250001500
Construction
Type & style
- Home type: SingleFamily
- Property subtype: Single Family Residence, Residential
Materials
- Brick Veneer
- Foundation: Slab
- Roof: Architectural
Condition
- Year built: 2002
Utilities & green energy
- Sewer: Septic Tank
- Water: Community Water
Community & HOA
Community
- Subdivision: None
Location
- Region: Ellisville
Financial & listing details
- Price per square foot: $111/sqft
- Tax assessed value: $262,120
- Annual tax amount: $5,041
- Date on market: 1/29/2026
Estimated market value
$498,100
$473,000 - $523,000
$3,497/mo
Price history
Price history
| Date | Event | Price |
|---|---|---|
| 1/29/2026 | Listed for sale | $519,900-1.9%$111/sqft |
Source: | ||
| 1/20/2026 | Listing removed | $529,999$113/sqft |
Source: | ||
| 12/29/2025 | Price change | $529,999-1.8%$113/sqft |
Source: LBOR #37066 Report a problem | ||
| 12/4/2025 | Price change | $539,900-0.9%$115/sqft |
Source: LBOR #37066 Report a problem | ||
| 10/16/2025 | Price change | $545,000-0.9%$116/sqft |
Source: | ||
Public tax history
Public tax history
| Year | Property taxes | Tax assessment |
|---|---|---|
| 2024 | $4,977 -1.4% | $39,319 -0.1% |
| 2023 | $5,049 -0.8% | $39,346 |
| 2022 | $5,091 +53.3% | $39,346 +49.9% |
Find assessor info on the county website
BuyAbility℠ payment
Est. payment
$2,471/mo
Principal & interest
$2016
Property taxes
$273
Home insurance
$182
Climate risks
Neighborhood: 39437
Nearby schools
GreatSchools rating
- 5/10South Jones Elementary SchoolGrades: PK-6Distance: 2.5 mi
- 6/10South Jones High SchoolGrades: 7-12Distance: 3.4 mi
- Loading
- Loading




