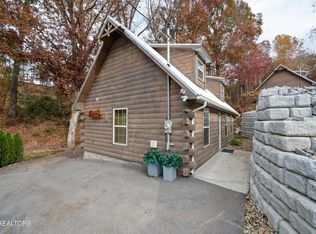Sold for $819,900
$819,900
535 Golf Rd, Pigeon Forge, TN 37863
3beds
1,800sqft
Single Family Residence, Residential
Built in 2021
0.3 Acres Lot
$727,000 Zestimate®
$456/sqft
$3,278 Estimated rent
Home value
$727,000
$662,000 - $792,000
$3,278/mo
Zestimate® history
Loading...
Owner options
Explore your selling options
What's special
Amazing STR investment opportunity in a prime location with easy access roads!! RENTAL PROJECTIONS OF UP TO $92,000 (after 20% deduction for cleaning/ maintenance)! This 2yr old 3 bdr/3 full bath cabin is conveniently located LESS THAN 1 MILE FROM PIGEON FORGE PARKWAY AND 5 MILES TO DOWNTOWN Gatlinburg! The current owners have recently finished out the basement around the end of June of 23' (doubling the square footage) and fully furnished adding: a 3rd bedroom, 3rd full bath, a large rec room with a bonus bunk sleeping area! This property comfortably sleeps 10 ppl and is being sold fully furnished, turn key, and ready to rent! Your guests will feel very secluded while hanging out in the hot tub on the back deck or by the out door fire pit. Located at the end of a dead end street, in a nice wooded setting, and nicely positioned/spaced out from your one and only neighboring cabin. Just beyond the trees at the back of the property is the Gatlinburg golf course. Another added bonus to this property is having all city utilities(water, sewer, and charter high speed internet and cable) Drone Photography has been used. SCHEDULE YOUR SHOWING TODAY!
Zillow last checked: 8 hours ago
Listing updated: August 31, 2024 at 12:26am
Listed by:
Eric Dykes 865-227-9514,
eXp Realty, LLC 7720
Bought with:
Daniel Smelser, 358271
DJS Real Estate Services LLC
Source: GSMAR, GSMMLS,MLS#: 267041
Facts & features
Interior
Bedrooms & bathrooms
- Bedrooms: 3
- Bathrooms: 3
- Full bathrooms: 3
Primary bedroom
- Level: First
Primary bedroom
- Level: First
Bedroom 2
- Level: First
Bedroom 2
- Level: First
Bedroom 3
- Level: Basement
Bedroom 3
- Level: Basement
Den
- Level: Basement
Den
- Level: Basement
Dining room
- Level: First
Dining room
- Level: First
Game room
- Level: Basement
Game room
- Level: Basement
Kitchen
- Level: First
Kitchen
- Level: First
Living room
- Level: First
Living room
- Level: First
Heating
- Central
Appliances
- Included: Dishwasher, Dryer, Electric Range, Microwave, Range Hood, Refrigerator, Washer
- Laundry: Electric Dryer Hookup, Washer Hookup
Features
- Ceiling Fan(s)
- Flooring: Wood
- Windows: Window Treatments
- Basement: Finished,Walk-Out Access
- Has fireplace: No
- Furnished: Yes
Interior area
- Total structure area: 1,800
- Total interior livable area: 1,800 sqft
- Finished area above ground: 936
- Finished area below ground: 864
Property
Parking
- Parking features: Driveway, Paved
Features
- Levels: Two
- Stories: 2
- Patio & porch: Covered, Deck
- Exterior features: Rain Gutters
- Spa features: Hot Tub
Lot
- Size: 0.30 Acres
- Features: Private, Wooded
Details
- Parcel number: 095IB00108000
- Zoning: R-2
Construction
Type & style
- Home type: SingleFamily
- Architectural style: Cabin,Chalet,Contemporary,Cottage,Log
- Property subtype: Single Family Residence, Residential
Materials
- Wood Siding
- Foundation: Basement
- Roof: Metal
Condition
- Year built: 2021
Utilities & green energy
- Sewer: Public Sewer
- Water: Public
Community & neighborhood
Security
- Security features: Smoke Detector(s)
Location
- Region: Pigeon Forge
- Subdivision: McMahan Add
Other
Other facts
- Listing terms: 1031 Exchange,Cash,Conventional
- Road surface type: Paved
Price history
| Date | Event | Price |
|---|---|---|
| 1/19/2024 | Sold | $819,900$456/sqft |
Source: | ||
| 12/16/2023 | Pending sale | $819,900$456/sqft |
Source: | ||
| 12/13/2023 | Listed for sale | $819,900$456/sqft |
Source: | ||
| 12/1/2023 | Pending sale | $819,900$456/sqft |
Source: | ||
| 11/6/2023 | Price change | $819,9000%$456/sqft |
Source: | ||
Public tax history
| Year | Property taxes | Tax assessment |
|---|---|---|
| 2025 | $1,833 | $111,440 |
| 2024 | $1,833 | $111,440 |
| 2023 | $1,833 +60% | $111,440 +60% |
Find assessor info on the county website
Neighborhood: 37863
Nearby schools
GreatSchools rating
- 7/10Catons Chapel Elementary SchoolGrades: PK-6Distance: 4.8 mi
- 4/10Pigeon Forge Middle SchoolGrades: 7-9Distance: 3.1 mi
- 6/10Pigeon Forge High SchoolGrades: 10-12Distance: 3.2 mi
Get pre-qualified for a loan
At Zillow Home Loans, we can pre-qualify you in as little as 5 minutes with no impact to your credit score.An equal housing lender. NMLS #10287.
