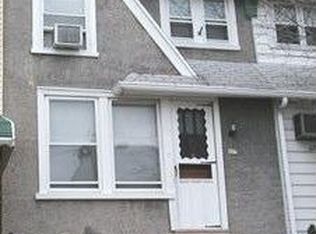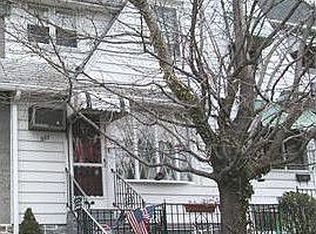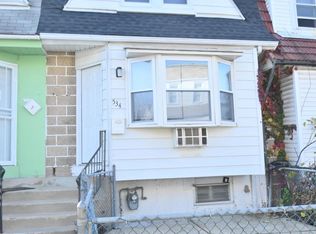Sold for $265,000
$265,000
535 Glendale Rd, Upper Darby, PA 19082
4beds
1,904sqft
Townhouse
Built in 1927
871 Square Feet Lot
$264,200 Zestimate®
$139/sqft
$1,960 Estimated rent
Home value
$264,200
$251,000 - $277,000
$1,960/mo
Zestimate® history
Loading...
Owner options
Explore your selling options
What's special
Welcome to 535 Glendale Rd, a reimagined 4-bedroom, 2.5-bath rowhome where classic charm meets bold, modern design. Step through the statement black door and into a bright open layout with warm wood accents and sleek finishes throughout. The designer kitchen features shaker cabinets, quartz countertops, a farmhouse sink, and a striking mosaic backsplash. Upstairs offers 3 spacious bedrooms and a spa-like bath, while the finished basement adds a guest suite, home office, or gym with a full bath. Enjoy the comfort of central air, luxury flooring, and recessed lighting throughout. Conveniently located just 2 blocks from Stonehurst Elementary School, within walking distance to multiple public transportation stops, and only a short drive to Center City Philadelphia, the airport, or shopping in King of Prussia. This move-in-ready home blends modern comfort with unbeatable accessibility.
Zillow last checked: 8 hours ago
Listing updated: January 20, 2026 at 08:34am
Listed by:
Vu Le 267-528-8960,
Keller Williams Real Estate Tri-County
Bought with:
David Eghosa
Keller Williams Real Estate - West Chester
Source: Bright MLS,MLS#: PADE2103196
Facts & features
Interior
Bedrooms & bathrooms
- Bedrooms: 4
- Bathrooms: 3
- Full bathrooms: 2
- 1/2 bathrooms: 1
- Main level bathrooms: 1
Basement
- Description: Percent Finished: 100.0
- Area: 700
Heating
- Forced Air, Natural Gas
Cooling
- Central Air
Appliances
- Included: Gas Water Heater
Features
- Basement: Finished
- Has fireplace: No
Interior area
- Total structure area: 1,904
- Total interior livable area: 1,904 sqft
- Finished area above ground: 1,204
- Finished area below ground: 700
Property
Parking
- Parking features: Alley Access, On Street
- Has uncovered spaces: Yes
Accessibility
- Accessibility features: None
Features
- Levels: Two and One Half
- Stories: 2
- Pool features: None
Lot
- Size: 871 sqft
- Dimensions: 16.00 x 70.00
Details
- Additional structures: Above Grade, Below Grade
- Parcel number: 16030047700
- Zoning: RESDIENTIAL
- Special conditions: Standard
Construction
Type & style
- Home type: Townhouse
- Architectural style: Colonial
- Property subtype: Townhouse
Materials
- Other
- Foundation: Permanent
- Roof: Shingle,Other,Flat
Condition
- New construction: No
- Year built: 1927
Utilities & green energy
- Electric: 100 Amp Service
- Sewer: Public Sewer
- Water: Public
- Utilities for property: Electricity Available, Natural Gas Available, Cable
Community & neighborhood
Location
- Region: Upper Darby
- Subdivision: Bywood
- Municipality: UPPER DARBY TWP
Other
Other facts
- Listing agreement: Exclusive Right To Sell
- Listing terms: Cash,Conventional,FHA,VA Loan
- Ownership: Fee Simple
Price history
| Date | Event | Price |
|---|---|---|
| 1/16/2026 | Sold | $265,000$139/sqft |
Source: | ||
| 11/9/2025 | Pending sale | $265,000$139/sqft |
Source: | ||
| 11/2/2025 | Listed for sale | $265,000+128.4%$139/sqft |
Source: | ||
| 4/29/2025 | Sold | $116,000+3.6%$61/sqft |
Source: | ||
| 4/4/2025 | Pending sale | $112,000$59/sqft |
Source: | ||
Public tax history
| Year | Property taxes | Tax assessment |
|---|---|---|
| 2025 | $3,028 +3.5% | $69,170 |
| 2024 | $2,925 +1% | $69,170 |
| 2023 | $2,898 +2.8% | $69,170 |
Find assessor info on the county website
Neighborhood: 19082
Nearby schools
GreatSchools rating
- 2/10Stonehurst Hills El SchoolGrades: 1-5Distance: 0.2 mi
- 3/10Beverly Hills Middle SchoolGrades: 6-8Distance: 0.6 mi
- 3/10Upper Darby Senior High SchoolGrades: 9-12Distance: 1.3 mi
Schools provided by the listing agent
- High: Upper Darby Senior
- District: Upper Darby
Source: Bright MLS. This data may not be complete. We recommend contacting the local school district to confirm school assignments for this home.
Get pre-qualified for a loan
At Zillow Home Loans, we can pre-qualify you in as little as 5 minutes with no impact to your credit score.An equal housing lender. NMLS #10287.


