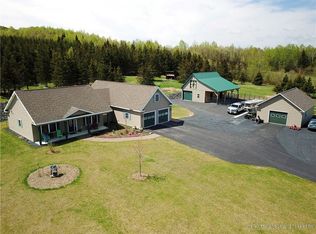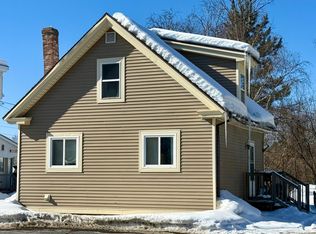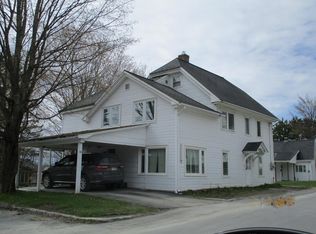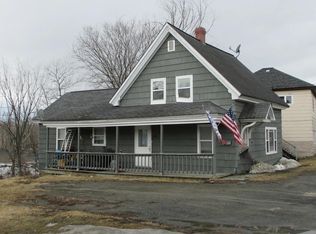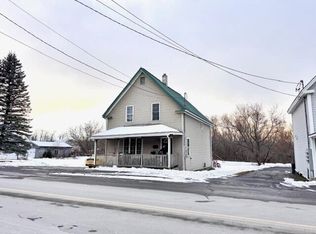Warm country farmhouse, waiting for a new family on newly surveyed 2.54+/- acres. The farmhouse has a large entry to place all your outdoor gear before entering an L-shaped kitchen/dining room area. The kitchen has a full wall of Cabinets for tons of storage in your kitchen. Beyond the kitchen is a Cozy living room and down a short hallway is the master bedroom. Beside the stairs to the second level is the half bath on the main level and at the top are 4 more bedrooms all ample size and a full bath—plenty of space for everyone. Location s everything!!This property is situated just beyond the downtown area The amazing town of Fort Kent has great restaurants, recreational trails for ATV and snowmobiling, Lonesome Pine trails for downhill skiing, 10th Mountain Training Center, it's the absolute ideal location! A nice mix of trees and open land with a wonderful view of the St. John River Valley and the Canadian Hills just beyond. Just off the back entry is a one-car, detached garage and a lien two area for extra storage. There is also A small shed on the property. . A survey is available for this property. Call today for further details!
Active
Price increase: $75K (12/31)
$155,000
535 Frenchville Road, Fort Kent, ME 04743
5beds
1,674sqft
Est.:
Single Family Residence
Built in 1922
2.54 Acres Lot
$-- Zestimate®
$93/sqft
$-- HOA
What's special
One-car detached garageLarge entryMaster bedroom
- 56 days |
- 713 |
- 30 |
Zillow last checked: 8 hours ago
Listing updated: December 31, 2025 at 10:39am
Listed by:
CENTURY 21 Queen City Real Estate
Source: Maine Listings,MLS#: 1647417
Tour with a local agent
Facts & features
Interior
Bedrooms & bathrooms
- Bedrooms: 5
- Bathrooms: 2
- Full bathrooms: 1
- 1/2 bathrooms: 1
Primary bedroom
- Level: First
Bedroom 1
- Level: Second
Bedroom 2
- Level: Second
Bedroom 3
- Level: Second
Bedroom 4
- Level: Second
Kitchen
- Level: First
Living room
- Level: First
Heating
- Forced Air
Cooling
- None
Features
- Flooring: Carpet, Laminate, Other
- Windows: Double Pane Windows
- Basement: Bulkhead,Interior Entry
- Has fireplace: No
Interior area
- Total structure area: 1,674
- Total interior livable area: 1,674 sqft
- Finished area above ground: 1,674
- Finished area below ground: 0
Property
Parking
- Total spaces: 1
- Parking features: Garage
- Garage spaces: 1
Accessibility
- Accessibility features: 32 - 36 Inch Doors, Level Entry
Features
- Patio & porch: Glassed-in Porch, Porch
- Has view: Yes
- View description: Fields, Mountain(s), Scenic, Trees/Woods
Lot
- Size: 2.54 Acres
Details
- Additional structures: Shed(s)
- Parcel number: FTKTM06L038
- Zoning: Rural
Construction
Type & style
- Home type: SingleFamily
- Architectural style: Farmhouse
- Property subtype: Single Family Residence
Materials
- Roof: Metal
Condition
- Year built: 1922
Utilities & green energy
- Electric: Circuit Breakers, Fuses
- Sewer: Private Sewer
- Water: Private, Well
- Utilities for property: Utilities On
Community & HOA
Location
- Region: Fort Kent
Financial & listing details
- Price per square foot: $93/sqft
- Tax assessed value: $167,800
- Annual tax amount: $3,851
- Date on market: 12/31/2025
Estimated market value
Not available
Estimated sales range
Not available
$1,751/mo
Price history
Price history
| Date | Event | Price |
|---|---|---|
| 12/31/2025 | Price change | $155,000+93.8%$93/sqft |
Source: | ||
| 12/19/2025 | Pending sale | $80,000+1.1%$48/sqft |
Source: | ||
| 12/16/2025 | Sold | $79,100-1.1%$47/sqft |
Source: | ||
| 10/30/2025 | Contingent | $80,000$48/sqft |
Source: | ||
| 10/21/2025 | Listed for sale | $80,000-24.5%$48/sqft |
Source: | ||
| 9/20/2025 | Contingent | $106,000$63/sqft |
Source: | ||
| 8/19/2025 | Price change | $106,000-9.4%$63/sqft |
Source: | ||
| 7/15/2025 | Listed for sale | $117,000$70/sqft |
Source: | ||
| 7/5/2025 | Contingent | $117,000$70/sqft |
Source: | ||
| 6/16/2025 | Listed for sale | $117,000$70/sqft |
Source: | ||
| 6/9/2025 | Contingent | $117,000$70/sqft |
Source: | ||
| 5/30/2025 | Price change | $117,000-21.9%$70/sqft |
Source: | ||
| 4/1/2025 | Listed for sale | $149,900$90/sqft |
Source: | ||
| 3/24/2025 | Contingent | $149,900$90/sqft |
Source: | ||
| 11/22/2024 | Listed for sale | $149,900$90/sqft |
Source: | ||
Public tax history
Public tax history
| Year | Property taxes | Tax assessment |
|---|---|---|
| 2024 | $3,851 +9.4% | $167,800 +0.1% |
| 2023 | $3,520 +6.8% | $167,600 +6.8% |
| 2022 | $3,295 -0.1% | $156,900 +0.3% |
| 2021 | $3,299 | $156,500 |
| 2020 | $3,299 -65.3% | $156,500 -63.2% |
| 2019 | $9,512 +261.7% | $425,400 +229.8% |
| 2018 | $2,630 +27.1% | $129,000 +14.7% |
| 2017 | $2,069 +3.1% | $112,500 +0.9% |
| 2016 | $2,007 +7.6% | $111,500 +3.7% |
| 2013 | $1,865 | $107,500 |
Find assessor info on the county website
BuyAbility℠ payment
Est. payment
$944/mo
Principal & interest
$799
Property taxes
$145
Climate risks
Neighborhood: 04743
Nearby schools
GreatSchools rating
- 8/10Fort Kent Elementary SchoolGrades: PK-6Distance: 2.3 mi
- 6/10Valley Rivers Middle SchoolGrades: 7-8Distance: 2.3 mi
- 8/10Fort Kent Community High SchoolGrades: 9-12Distance: 2.3 mi
