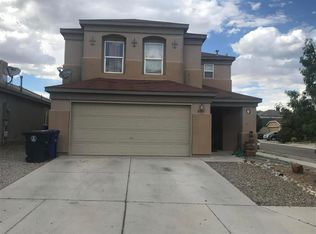Sold
Price Unknown
535 Fern Spring Dr SW, Albuquerque, NM 87121
3beds
1,507sqft
Single Family Residence
Built in 2005
4,356 Square Feet Lot
$296,100 Zestimate®
$--/sqft
$1,998 Estimated rent
Home value
$296,100
$281,000 - $311,000
$1,998/mo
Zestimate® history
Loading...
Owner options
Explore your selling options
What's special
Home features an open floor plan, perfect for entertaining & family fun. The bright & airy eat-in kitchen w/ pantry leads out to the covered patio with tile. The spacious master suite boasts double vanities, garden tub, separate shower & walk in closets. The upstairs landing has space for a computer/desk area. There's an oversized 12x16x10 workshop/storage. Home also included a huge 50ft dog run.
Zillow last checked: 8 hours ago
Listing updated: July 24, 2023 at 02:37pm
Listed by:
Daniel G. Torrez 505-900-1164,
ABQ Property Management
Bought with:
Daniel G. Torrez, 19731
ABQ Property Management
Source: SWMLS,MLS#: 1035928
Facts & features
Interior
Bedrooms & bathrooms
- Bedrooms: 3
- Bathrooms: 3
- Full bathrooms: 2
- 1/2 bathrooms: 1
Primary bedroom
- Level: Second
- Area: 221
- Dimensions: 17 x 13
Bedroom 2
- Level: Second
- Area: 180
- Dimensions: 15 x 12
Bedroom 3
- Level: Second
- Area: 143
- Dimensions: 13 x 11
Kitchen
- Level: Main
- Area: 180
- Dimensions: 15 x 12
Living room
- Level: Main
- Area: 432
- Dimensions: 24 x 18
Heating
- Central, Forced Air, Hot Water, Natural Gas
Cooling
- Central Air, Evaporative Cooling
Appliances
- Included: Dishwasher, Free-Standing Gas Range, Disposal, Refrigerator, Range Hood
- Laundry: Gas Dryer Hookup, Washer Hookup, Dryer Hookup, ElectricDryer Hookup
Features
- Ceiling Fan(s), Dual Sinks, Garden Tub/Roman Tub, Pantry, Walk-In Closet(s)
- Flooring: Tile, Wood
- Windows: Double Pane Windows, Insulated Windows
- Has basement: No
- Has fireplace: No
Interior area
- Total structure area: 1,507
- Total interior livable area: 1,507 sqft
Property
Parking
- Total spaces: 2
- Parking features: Attached, Garage
- Attached garage spaces: 2
Features
- Levels: Two
- Stories: 2
- Patio & porch: Covered, Patio
- Exterior features: Fully Fenced, Fence
- Fencing: Back Yard
Lot
- Size: 4,356 sqft
- Features: Landscaped, Planned Unit Development, Trees
Details
- Additional structures: Storage
- Parcel number: 100905638433911306
- Zoning description: R-1A*
Construction
Type & style
- Home type: SingleFamily
- Architectural style: A-Frame
- Property subtype: Single Family Residence
Materials
- Frame, Stucco
- Roof: Pitched,Shingle
Condition
- Resale
- New construction: No
- Year built: 2005
Details
- Builder name: Kb
Utilities & green energy
- Electric: None
- Sewer: Public Sewer
- Water: Public
- Utilities for property: Cable Available, Electricity Available, Electricity Connected, Natural Gas Available, Natural Gas Connected, Underground Utilities, Water Connected
Community & neighborhood
Security
- Security features: Security System, Smoke Detector(s)
Location
- Region: Albuquerque
Other
Other facts
- Listing terms: Conventional,FHA,VA Loan
Price history
| Date | Event | Price |
|---|---|---|
| 7/14/2023 | Sold | -- |
Source: | ||
| 6/20/2023 | Pending sale | $264,000$175/sqft |
Source: | ||
| 6/9/2023 | Listed for sale | $264,000+88.6%$175/sqft |
Source: | ||
| 7/11/2013 | Listing removed | $140,000$93/sqft |
Source: RE/MAX ELITE #757402 Report a problem | ||
| 4/24/2013 | Listed for sale | $140,000$93/sqft |
Source: RE/MAX Elite #757402 Report a problem | ||
Public tax history
| Year | Property taxes | Tax assessment |
|---|---|---|
| 2025 | $3,235 +0.2% | $78,559 +0% |
| 2024 | $3,229 +76.1% | $78,525 +83.1% |
| 2023 | $1,833 +3.5% | $42,895 +3% |
Find assessor info on the county website
Neighborhood: Westgate Hts
Nearby schools
GreatSchools rating
- 6/10Helen Cordero Primary SchoolGrades: PK-2Distance: 0.1 mi
- 5/10Jimmy Carter Middle SchoolGrades: 6-8Distance: 1.1 mi
- 4/10West Mesa High SchoolGrades: 9-12Distance: 2.2 mi
Schools provided by the listing agent
- Elementary: Edward Gonzales
- Middle: Jimmy Carter
- High: West Mesa
Source: SWMLS. This data may not be complete. We recommend contacting the local school district to confirm school assignments for this home.
Get a cash offer in 3 minutes
Find out how much your home could sell for in as little as 3 minutes with a no-obligation cash offer.
Estimated market value$296,100
Get a cash offer in 3 minutes
Find out how much your home could sell for in as little as 3 minutes with a no-obligation cash offer.
Estimated market value
$296,100
