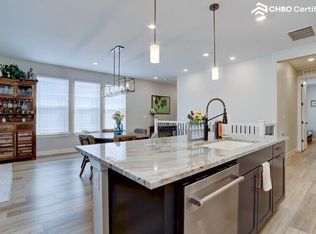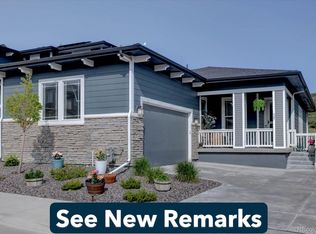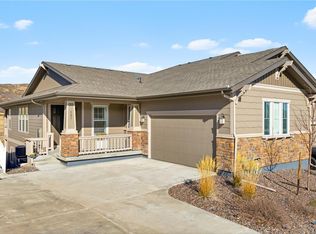This beautiful two-story home with a walk-out basement is for those with impeccable taste. Upgrades are too many to name and include Quartz counter tops, double kitchen island, Whirlpool gas range, microwave, dishwasher and refrigerator, luxury flooring, 42" upper cabinets, additional lighting, and 9' ceilings. The basement also has 9' ceilings and is ready for your future finishes with the rough-in plumbing already done. This lovely home has hillside views of Ridgeline open space. Our community backs to Phillip S Miller Park where you can experience zip lining, ropes courses, miles of open space and trails, great for dog walking, mountain biking and hiking. Castle Rock's quaint downtown is just minutes away. The Outlets at Castle Rock and major stores and restaurants are also a few minutes away. Make this amazing home yours today!
This property is off market, which means it's not currently listed for sale or rent on Zillow. This may be different from what's available on other websites or public sources.


