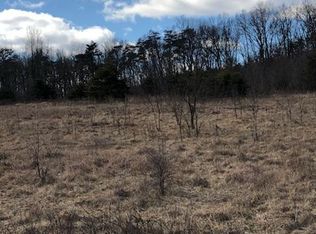Sold for $535,000
$535,000
535 Fable Rd, Hedgesville, WV 25427
5beds
4,114sqft
Single Family Residence
Built in 2006
5.08 Acres Lot
$619,200 Zestimate®
$130/sqft
$3,272 Estimated rent
Home value
$619,200
$588,000 - $656,000
$3,272/mo
Zestimate® history
Loading...
Owner options
Explore your selling options
What's special
Seller needs 72 hours for current to address an existing kickout clause on any offers presented. Custom built home with Brazilian Koa floors, Hickory cabinets with glass fronts, wine and plate rack, upgraded Corian countertops, Oak stairs, Laundry chute, and 9' ceilings in finished basement and main level. Beautiful mountain views from the front and back from your deck, screen porch, and front porch. Location is approximately 15 minutes from I-81 at Inwood Exit 5 in South Berkeley County. Community has minor restrictions, but overall is very easy going. You are going to love the garage! Behind the home in the woods is a trail suitable for a 4 wheeler to get you to Sleepy Creek Wildlife Preserve. Owner needs to de-clutter a bit, but due to health conditions has not had the strength to do it. Seller prefers longer term closing due to personal circumstances. Contingencies on Homes to Sell are accepted as he does need time to find a home.
Zillow last checked: 8 hours ago
Listing updated: October 30, 2024 at 06:02pm
Listed by:
Adam Shively 240-405-5575,
Samson Properties
Bought with:
Michael Viands, 0029915
Roberts Realty Group, LLC
Source: Bright MLS,MLS#: WVBE2020670
Facts & features
Interior
Bedrooms & bathrooms
- Bedrooms: 5
- Bathrooms: 4
- Full bathrooms: 3
- 1/2 bathrooms: 1
- Main level bathrooms: 1
Basement
- Area: 1140
Heating
- Heat Pump, Zoned, Electric
Cooling
- Central Air, Heat Pump, Zoned, Electric
Appliances
- Included: Microwave, Cooktop, Dishwasher, Dryer, Self Cleaning Oven, Range Hood, Refrigerator, Stainless Steel Appliance(s), Washer, Water Conditioner - Owned, Water Heater, Water Treat System, Electric Water Heater
- Laundry: Main Level, Dryer In Unit, Washer In Unit
Features
- Breakfast Area, Ceiling Fan(s), Crown Molding, Dining Area, Family Room Off Kitchen, Kitchen - Gourmet, Kitchen - Table Space, 9'+ Ceilings, 2 Story Ceilings, Cathedral Ceiling(s), Dry Wall, High Ceilings
- Flooring: Hardwood, Ceramic Tile, Carpet, Wood
- Windows: Double Hung, Double Pane Windows, Energy Efficient, Window Treatments
- Basement: Partial,Finished,Interior Entry,Exterior Entry,Walk-Out Access,Windows
- Number of fireplaces: 1
- Fireplace features: Wood Burning, Mantel(s)
Interior area
- Total structure area: 4,114
- Total interior livable area: 4,114 sqft
- Finished area above ground: 2,974
- Finished area below ground: 1,140
Property
Parking
- Total spaces: 9
- Parking features: Storage, Garage Faces Front, Garage Door Opener, Oversized, Asphalt, Attached, Driveway
- Attached garage spaces: 3
- Uncovered spaces: 6
- Details: Garage Sqft: 660
Accessibility
- Accessibility features: Accessible Doors
Features
- Levels: Three
- Stories: 3
- Patio & porch: Deck, Porch, Screened, Screened Porch
- Pool features: None
- Has view: Yes
- View description: Mountain(s)
Lot
- Size: 5.08 Acres
- Features: Backs to Trees, Mountain
Details
- Additional structures: Above Grade, Below Grade
- Parcel number: 03 13011400000000
- Zoning: 101
- Special conditions: Standard
Construction
Type & style
- Home type: SingleFamily
- Architectural style: Colonial
- Property subtype: Single Family Residence
Materials
- Vinyl Siding, Stone, Mixed, HardiPlank Type
- Foundation: Concrete Perimeter
- Roof: Architectural Shingle
Condition
- Good
- New construction: No
- Year built: 2006
Utilities & green energy
- Electric: 200+ Amp Service
- Sewer: On Site Septic
- Water: Well
- Utilities for property: Phone, Underground Utilities, DSL, Satellite Internet Service, LTE Internet Service
Community & neighborhood
Location
- Region: Hedgesville
- Subdivision: Forest Haven
- Municipality: Gerrardstown District
HOA & financial
HOA
- Has HOA: Yes
- HOA fee: $250 annually
- Amenities included: Common Grounds
- Services included: Common Area Maintenance, Reserve Funds, Road Maintenance
Other
Other facts
- Listing agreement: Exclusive Right To Sell
- Listing terms: Cash,Contract,Conventional,FHA,VA Loan,USDA Loan
- Ownership: Fee Simple
- Road surface type: Gravel
Price history
| Date | Event | Price |
|---|---|---|
| 11/29/2023 | Sold | $535,000+1.9%$130/sqft |
Source: | ||
| 10/16/2023 | Pending sale | $525,000$128/sqft |
Source: | ||
| 10/2/2023 | Listed for sale | $525,000$128/sqft |
Source: | ||
| 8/22/2023 | Pending sale | $525,000$128/sqft |
Source: | ||
| 8/6/2023 | Contingent | $525,000$128/sqft |
Source: | ||
Public tax history
| Year | Property taxes | Tax assessment |
|---|---|---|
| 2025 | $4,017 +26.2% | $330,360 +18.2% |
| 2024 | $3,184 -2.3% | $279,420 +0.5% |
| 2023 | $3,260 +17.1% | $277,920 +7.3% |
Find assessor info on the county website
Neighborhood: 25427
Nearby schools
GreatSchools rating
- NABack Creek Valley Elementary SchoolGrades: PK-2Distance: 2.3 mi
- 5/10Mountain Ridge Middle SchoolGrades: 6-8Distance: 6.2 mi
- 8/10Musselman High SchoolGrades: 9-12Distance: 8.4 mi
Schools provided by the listing agent
- Elementary: Back Creek Valley
- Middle: Musselman
- High: Musselman
- District: Berkeley County Schools
Source: Bright MLS. This data may not be complete. We recommend contacting the local school district to confirm school assignments for this home.
Get a cash offer in 3 minutes
Find out how much your home could sell for in as little as 3 minutes with a no-obligation cash offer.
Estimated market value$619,200
Get a cash offer in 3 minutes
Find out how much your home could sell for in as little as 3 minutes with a no-obligation cash offer.
Estimated market value
$619,200
