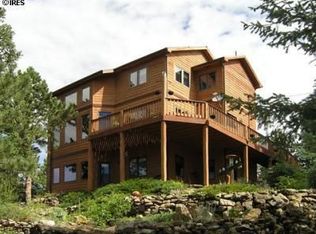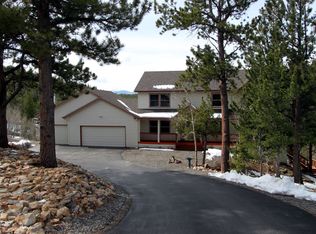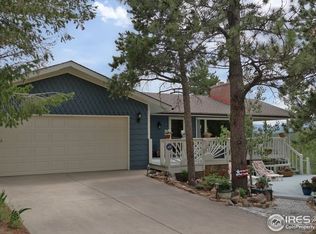Tranquil Mountain Living! Exceptional Mountain Log Retreat in the private Missouri Lakes community of Black Hawk with exceptional mountain views! Bright, sunny and open. New tongue and groove ceilings, expansive decks and a stunning kitchen. Welcome to your haven in the mountains, a quiet getaway to distance you from the worries of the world! An idyllic setting to relax, watch wildlife and drink in nature. The main floor master floor plan provides easy living with the space you deserve and a remodeled master bath. There's room for everyone with an easy and comfortable flow. Quality, custom craftsmanship carefully conceived with all the mountain details you would expect. There are 3 more bedrooms downstairs to accommodate family or guests (including separate entrance. New ash hardwood floors accent the vaulted Great Room and cozy moss-rock gas fireplace. Natural gas, in-floor radiant heat, whole-house generator, and whole house surge protection w/ battery backup help keep you protected year-round no matter what's going on in the world around us. Enjoy outdoor living with pergola & waterfall feature. Park 10+ cars in attached garages. The added 2000+' workshop/garage was built by a car enthusiast! 5 mins. to casinos, 30 mins. to Eldora Ski resort or 1 hour to other world-class ski resorts, 45 mins. to Denver & DIA. Hike, Bike, ATV, fish & more at nearby Golden Gate State Park or Arapahoe National Forest. Low county taxes + quick access to the Denver metro area make this home an ideal location! Add'l Features: Ash flooring comes from MacDonald Hardwoods in Denver, the logs are a chinkless D-log design. 2 backyard dog fences - an 8' daytime fence + 8' nighttime fence under the deck for added pet safety. Adj. lot also about 3 acres is available for purchase separately. NEW boiler installed Feb. 2020! Three Tour Versions: 1. HD Still Photos; 2. Video Walk Through Tour 3. Immersive 3D Matterport Tour as if you are inside the home.
This property is off market, which means it's not currently listed for sale or rent on Zillow. This may be different from what's available on other websites or public sources.



