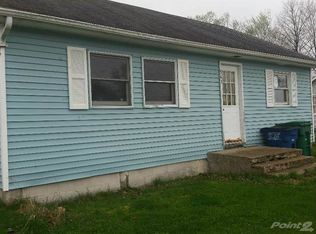Closed
$60,000
535 Evanston Rd, Kingsford Heights, IN 46346
2beds
905sqft
Single Family Residence
Built in 1942
0.35 Acres Lot
$60,100 Zestimate®
$66/sqft
$1,294 Estimated rent
Home value
$60,100
$43,000 - $84,000
$1,294/mo
Zestimate® history
Loading...
Owner options
Explore your selling options
What's special
Cute 2-bedroom ranch on THREE LOTS with a large garage in a quiet neighborhood, available at a great price! This home would make for an excellent investment opportunity or could be fixed up to serve as your dream home! The open-concept living room with vinyl plank floors makes for the perfect spot to cozy up with a good book, while the adjacent kitchen offers tons of cabinet and counter space! Two spacious bedrooms, a bathroom & laundry room (washer & dryer stay) round out your living space, but you'll love sipping your morning coffee or hosting friends for cookouts this summer on your 20x8 deck and taking in your (partially-fenced) backyard retreat! There's a 2.5-car detached garage to house all your toys, plus shed for added storage space! NEW furnace and A/C unit (2023), LOW taxes, NO HOA, cheap utilities in a great location! Schedule your showing today!
Zillow last checked: 8 hours ago
Listing updated: June 06, 2025 at 12:52pm
Listed by:
Shawn Spaw,
Stray Dog Properties, LLC 219-246-5200
Bought with:
Liliana Guzman, RB23001089
RE/MAX Diamond Properties
Source: NIRA,MLS#: 819322
Facts & features
Interior
Bedrooms & bathrooms
- Bedrooms: 2
- Bathrooms: 1
- 3/4 bathrooms: 1
Primary bedroom
- Area: 120
- Dimensions: 12.0 x 10.0
Bedroom 2
- Area: 102
- Dimensions: 12.0 x 8.5
Kitchen
- Area: 165
- Dimensions: 15.0 x 11.0
Laundry
- Area: 60
- Dimensions: 10.0 x 6.0
Living room
- Area: 180
- Dimensions: 15.0 x 12.0
Heating
- Forced Air, Natural Gas
Appliances
- Included: Dryer, Washer, Refrigerator
- Laundry: Gas Dryer Hookup, Washer Hookup, Laundry Room
Features
- Ceiling Fan(s), Open Floorplan, Eat-in Kitchen
- Basement: Crawl Space
- Has fireplace: No
Interior area
- Total structure area: 905
- Total interior livable area: 905 sqft
- Finished area above ground: 905
Property
Parking
- Total spaces: 2.5
- Parking features: Additional Parking, Detached, Oversized, Off Street
- Garage spaces: 2.5
Features
- Levels: One
- Patio & porch: Deck
- Exterior features: Rain Gutters, Storage
- Has view: Yes
- View description: Neighborhood
Lot
- Size: 0.35 Acres
- Features: Back Yard, Private, Front Yard
Details
- Parcel number: 461518306005000065
Construction
Type & style
- Home type: SingleFamily
- Property subtype: Single Family Residence
Condition
- Fixer
- New construction: No
- Year built: 1942
Utilities & green energy
- Sewer: Public Sewer
- Water: Public
- Utilities for property: Electricity Connected, Water Connected, Sewer Connected, Natural Gas Connected
Community & neighborhood
Location
- Region: Kingsford Heights
- Subdivision: Kingsford Heights Sd
Other
Other facts
- Listing agreement: Exclusive Right To Sell
- Listing terms: Cash,Conventional
Price history
| Date | Event | Price |
|---|---|---|
| 6/6/2025 | Sold | $60,000-33.3%$66/sqft |
Source: | ||
| 5/24/2025 | Pending sale | $89,900$99/sqft |
Source: | ||
| 4/18/2025 | Listed for sale | $89,900+299.6%$99/sqft |
Source: | ||
| 12/16/1999 | Sold | $22,500$25/sqft |
Source: | ||
Public tax history
| Year | Property taxes | Tax assessment |
|---|---|---|
| 2024 | $671 +5.1% | $91,000 +9.8% |
| 2023 | $639 +12.5% | $82,900 +3.4% |
| 2022 | $568 +12.2% | $80,200 +5.5% |
Find assessor info on the county website
Neighborhood: 46346
Nearby schools
GreatSchools rating
- 8/10Kingsford Heights Elementary SchoolGrades: PK-4Distance: 0.2 mi
- 6/10Laporte Middle SchoolGrades: 7-8Distance: 7.6 mi
- 4/10Laporte High SchoolGrades: PK-12Distance: 8.5 mi
Schools provided by the listing agent
- Elementary: Kingsford Heights Elementary Sch
- High: LaPorte High School
Source: NIRA. This data may not be complete. We recommend contacting the local school district to confirm school assignments for this home.
Get a cash offer in 3 minutes
Find out how much your home could sell for in as little as 3 minutes with a no-obligation cash offer.
Estimated market value$60,100
Get a cash offer in 3 minutes
Find out how much your home could sell for in as little as 3 minutes with a no-obligation cash offer.
Estimated market value
$60,100
