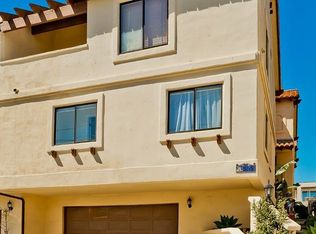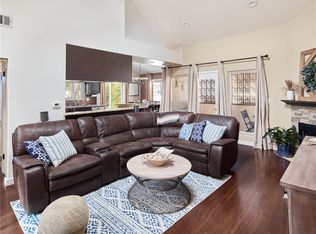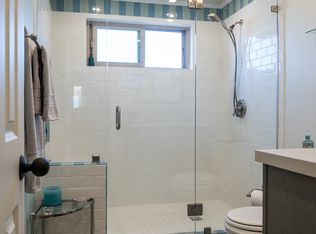Sold for $1,165,000 on 07/31/25
Listing Provided by:
Bill Ruane DRE #00972400 310-877-2374,
Estate Properties
Bought with: Plus Real Estate
$1,165,000
535 E Walnut Ave APT A, El Segundo, CA 90245
2beds
1,613sqft
Townhouse
Built in 1989
0.26 Acres Lot
$1,149,700 Zestimate®
$722/sqft
$4,313 Estimated rent
Home value
$1,149,700
$1.05M - $1.26M
$4,313/mo
Zestimate® history
Loading...
Owner options
Explore your selling options
What's special
This Spanish-style charmer is a front corner unit with only one shared wall, making it the largest unit in a cozy 6-unit complex. The community offers a peaceful space perfect for barbecues and gatherings, complete with a hot tub for relaxation. Accessed directly from the private side-by-side 2-car garage, the home features a laundry room on the ground floor, along with extra storage beneath the staircase. On the second level, you'll find two generously sized bedrooms with hardwood floors and full en-suite bathrooms, plus a dedicated workspace ideal for working from home.
Upstairs, the spacious living room welcomes you with vaulted ceilings, abundant natural light, and a charming fireplace. The kitchen and dining room, seamlessly connected, combine character and functionality with beautiful quartz countertops, stunning tilework, and a custom island offering plenty of storage. The private balcony overlooks the neighborhood and features a specialized overhead hood to prevent water intrusion. Additional upgrades include triple-paned windows, and the convenience of 4 parking spaces—2 in the garage and 2 in the driveway. Don't miss out on this incredible opportunity!
Zillow last checked: 8 hours ago
Listing updated: July 31, 2025 at 03:51pm
Listing Provided by:
Bill Ruane DRE #00972400 310-877-2374,
Estate Properties
Bought with:
Cameron Smith, DRE #02062410
Plus Real Estate
Source: CRMLS,MLS#: SB25069173 Originating MLS: California Regional MLS
Originating MLS: California Regional MLS
Facts & features
Interior
Bedrooms & bathrooms
- Bedrooms: 2
- Bathrooms: 3
- Full bathrooms: 2
- 1/2 bathrooms: 1
- Main level bathrooms: 1
Kitchen
- Features: Kitchen Island
Heating
- Central
Cooling
- None
Appliances
- Laundry: See Remarks
Features
- Open Floorplan
- Has fireplace: Yes
- Fireplace features: Living Room
- Common walls with other units/homes: 1 Common Wall
Interior area
- Total interior livable area: 1,613 sqft
Property
Parking
- Total spaces: 2
- Parking features: Direct Access, Garage
- Attached garage spaces: 2
Features
- Levels: Three Or More
- Stories: 3
- Entry location: 2
- Patio & porch: See Remarks
- Pool features: None
- Spa features: None
- Has view: Yes
- View description: None
Lot
- Size: 0.26 Acres
- Features: 0-1 Unit/Acre
Details
- Parcel number: 4133013026
- Zoning: ESR3YY
- Special conditions: Standard
Construction
Type & style
- Home type: Townhouse
- Property subtype: Townhouse
- Attached to another structure: Yes
Condition
- New construction: No
- Year built: 1989
Utilities & green energy
- Sewer: Public Sewer
- Water: Public
Community & neighborhood
Community
- Community features: Street Lights, Sidewalks
Location
- Region: El Segundo
HOA & financial
HOA
- Has HOA: Yes
- HOA fee: $450 monthly
- Amenities included: Call for Rules
- Association name: 535 E Walnut Grove HOA
- Association phone: 310-985-2974
Other
Other facts
- Listing terms: Cash,Cash to New Loan,Conventional
Price history
| Date | Event | Price |
|---|---|---|
| 7/31/2025 | Sold | $1,165,000-2.8%$722/sqft |
Source: | ||
| 7/15/2025 | Pending sale | $1,198,000$743/sqft |
Source: | ||
| 6/12/2025 | Price change | $1,198,000-4.2%$743/sqft |
Source: | ||
| 3/31/2025 | Listed for sale | $1,250,000+11.1%$775/sqft |
Source: | ||
| 9/14/2022 | Sold | $1,125,000-6.3%$697/sqft |
Source: Public Record | ||
Public tax history
| Year | Property taxes | Tax assessment |
|---|---|---|
| 2025 | $13,196 +2.3% | $1,170,449 +2% |
| 2024 | $12,902 +2.7% | $1,147,500 +2% |
| 2023 | $12,561 +16% | $1,125,000 +198.8% |
Find assessor info on the county website
Neighborhood: 90245
Nearby schools
GreatSchools rating
- 9/10Center Street ElementaryGrades: K-5Distance: 0.4 mi
- 9/10El Segundo Middle SchoolGrades: 6-8Distance: 0.7 mi
- 10/10El Segundo High SchoolGrades: 9-12Distance: 0.4 mi
Get a cash offer in 3 minutes
Find out how much your home could sell for in as little as 3 minutes with a no-obligation cash offer.
Estimated market value
$1,149,700
Get a cash offer in 3 minutes
Find out how much your home could sell for in as little as 3 minutes with a no-obligation cash offer.
Estimated market value
$1,149,700


